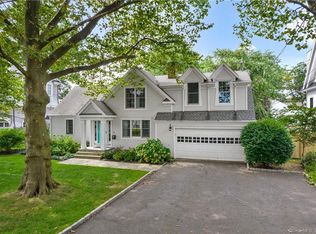Designed by Tanner White Architects & to be built by Shorefront Construction, this Contemporary Inspired Fairfield Beach Colonial is more than just a home, its a lifestyle in itself. Perfectly situated on one of Fairfield Beachs quieter streets, this 4,900 SF home was thoughtfully designed for year-round enjoyment. 1st floor open floor plan includes custom Kitchen w/ Wolf & Sub-Zero appliances, walk-in pantry, and custom cabinets w/ LED lighting. Kitchen overlooks the Dining Room and massive Family Room w/ gas fireplace. Large Office, Powder Room, and Mud Room w/ heated floors, and custom built-ins round off the 1st floor. 2nd floor includes spacious Master Bedroom w/ LED accented coffered ceiling, his & hers walk-in-closets, and optional gas fireplace. Sizable Master Bath w/ marble counters/flooring, steam shower, pedestal tub, heated floors, & dual vanities w/ makeup station. 3 additional Bedrooms, 2 Bathrooms (1 Jack & Jill and 1 en-suite), and Laundry Room w/ custom cabinetry, linen closet & sink make up the rest of the 2nd floor. 3rd floor comprised of 5th Bedroom, full bath, entertaining area w/ wet bar & dramatic oversized balcony w/ potential water views. Double deep 4 car Garage w/ car charging station. Lower level Loggia perfect for year-round entertaining. Spacious professionally landscaped 1/4 acre lot w/ multi-zoned wireless controlled irrigation system. Whole home generator. 4 stop custom elevator w/ LED lighting.
This property is off market, which means it's not currently listed for sale or rent on Zillow. This may be different from what's available on other websites or public sources.
