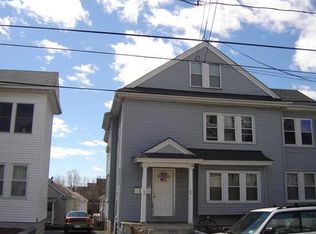Gorgeous 2017 gut renovation available in the prestigious hidden gem Ten Hills neighborhood. This beautiful home features 3 spacious bedrooms plus a home office and den. Walk into your stunning kitchen with granite countertops, stainless steel appliances, and expansive island. Enjoy the modern layout which opens to a dedicated dining area and living room, as well as 2 bedrooms with walk-in-closets, a large office, and one full bath on the main level. The upper floor boasts a spacious den with oversized skylights and access to your PRIVATE DECK with UNOBSTRUCTED CITY VIEWS! Primary bedroom suite offers full bath and ample closet space. In addition, enjoy the luxury of 2 driveway parking spots, private basement storage, and an oversized common Trex deck/patio area, ideal for BBQs and family gatherings. Enjoy being steps away from coveted Assembly Row, scenic Mystic River trails, and the MBTA Orange line, as well as convenient highway access putting you minutes away from downtown Boston.
This property is off market, which means it's not currently listed for sale or rent on Zillow. This may be different from what's available on other websites or public sources.
