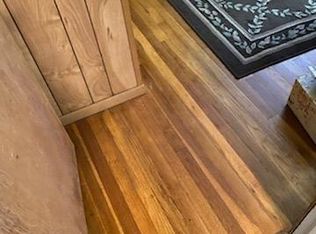Sold for $525,000
$525,000
42 Purdue Rd, Parlin, NJ 08859
5beds
1,512sqft
Single Family Residence
Built in 1956
8,197.99 Square Feet Lot
$556,200 Zestimate®
$347/sqft
$3,732 Estimated rent
Home value
$556,200
$501,000 - $617,000
$3,732/mo
Zestimate® history
Loading...
Owner options
Explore your selling options
What's special
Great Ranch home in the beautiful neighborhood community of Madison Park in the Parlin section of Old Bridge. This surprisingly spacious ranch home has room for everyone here, 5 bedrooms, two and half baths and full finished walkout basement, all ready for entertaining with inground pool and downstairs party room. Perfect for a large or growing family. The hardwood floors await your tlc to refinish and bring back to their original luster. Close to schools, shopping, and transportation.
Zillow last checked: 8 hours ago
Listing updated: August 19, 2024 at 07:30am
Listed by:
NICHOLAS J. BRADY,
KELLER WILLIAMS WEST MONMOUTH 732-536-9010
Source: All Jersey MLS,MLS#: 2409427R
Facts & features
Interior
Bedrooms & bathrooms
- Bedrooms: 5
- Bathrooms: 3
- Full bathrooms: 2
- 1/2 bathrooms: 1
Primary bedroom
- Features: 1st Floor, Half Bath
- Level: First
- Area: 157.78
- Dimensions: 11.83 x 13.33
Bedroom 2
- Area: 89.81
- Dimensions: 8.83 x 10.17
Bedroom 3
- Area: 112.5
- Dimensions: 8.33 x 13.5
Bedroom 4
- Area: 157.25
- Dimensions: 12.33 x 12.75
Bathroom
- Features: Tub Shower, Stall Shower
Dining room
- Features: Dining L
- Area: 112.26
- Dimensions: 9.83 x 11.42
Family room
- Area: 368.94
- Length: 191
Kitchen
- Features: Separate Dining Area
- Area: 245.63
- Dimensions: 18.08 x 13.58
Living room
- Area: 205.56
- Dimensions: 15.42 x 13.33
Basement
- Area: 0
Heating
- Zoned, Forced Air
Cooling
- Central Air, Zoned, Attic Fan
Appliances
- Included: Dishwasher, Disposal, Gas Range/Oven, Microwave, Refrigerator, Gas Water Heater
Features
- Entrance Foyer, 3 Bedrooms, Kitchen, Attic, Bath Half, Living Room, Bath Main, Dining Room, Florida Room, None
- Flooring: Wood
- Windows: Insulated Windows
- Basement: Full, Finished, Bath Full, Bedroom, Other Room(s), Daylight, Exterior Entry, Recreation Room, Utility Room, Laundry Facilities
- Has fireplace: No
Interior area
- Total structure area: 1,512
- Total interior livable area: 1,512 sqft
Property
Parking
- Parking features: Concrete, 2 Car Width, 2 Cars Deep, Parking Pad, Driveway
- Has uncovered spaces: Yes
Features
- Levels: One
- Stories: 1
- Patio & porch: Deck, Patio
- Exterior features: Curbs, Deck, Patio, Door(s)-Storm/Screen, Fencing/Wall, Storage Shed, Yard, Insulated Pane Windows
- Fencing: Fencing/Wall
Lot
- Size: 8,197 sqft
- Dimensions: 100.00 x 82.00
- Features: Near Shopping, See Remarks, Interior Lot, Level
Details
- Additional structures: Shed(s)
- Parcel number: 15050002500034
- Zoning: R6
Construction
Type & style
- Home type: SingleFamily
- Architectural style: Ranch
- Property subtype: Single Family Residence
Materials
- Roof: Asphalt
Condition
- Year built: 1956
Utilities & green energy
- Electric: 240 Volt(s), 200 Amp(s)
- Gas: Natural Gas
- Sewer: Public Sewer
- Water: Public
- Utilities for property: Cable Connected, Electricity Connected, Natural Gas Connected
Community & neighborhood
Community
- Community features: Curbs
Location
- Region: Parlin
Other
Other facts
- Ownership: Fee Simple
Price history
| Date | Event | Price |
|---|---|---|
| 8/19/2024 | Sold | $525,000$347/sqft |
Source: | ||
| 5/30/2024 | Contingent | $525,000$347/sqft |
Source: | ||
| 5/30/2024 | Pending sale | $525,000$347/sqft |
Source: | ||
| 5/16/2024 | Price change | $525,000-0.8%$347/sqft |
Source: | ||
| 3/18/2024 | Listed for sale | $529,000$350/sqft |
Source: | ||
Public tax history
| Year | Property taxes | Tax assessment |
|---|---|---|
| 2025 | $7,797 | $141,000 |
| 2024 | $7,797 +4.3% | $141,000 |
| 2023 | $7,476 +2.3% | $141,000 |
Find assessor info on the county website
Neighborhood: 08859
Nearby schools
GreatSchools rating
- 7/10Madison Park Elementary SchoolGrades: K-5Distance: 0.1 mi
- 5/10Carl Sandburg Middle SchoolGrades: 6-8Distance: 3.5 mi
- 5/10Old Bridge High SchoolGrades: 9-12Distance: 3.7 mi
Get a cash offer in 3 minutes
Find out how much your home could sell for in as little as 3 minutes with a no-obligation cash offer.
Estimated market value$556,200
Get a cash offer in 3 minutes
Find out how much your home could sell for in as little as 3 minutes with a no-obligation cash offer.
Estimated market value
$556,200
