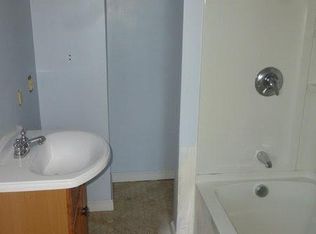Mint, renovated 3 Br Colonial with peek-a-boo views of Indian Lake in Move-In Condition! Open Floor plan, renovated tiled kitchen with center island, updated tiled baths, formal dining w/built in corner hutch, gorgeous classic 1920's woodwork, lots of hardwoods, vinyl sided, young roof, replacement windows, updated circuit breakers, beamed ceiling family room, good size bedrooms, fenced in meticulously maintained yard perfect for BBQ's, off street parking for 3 cars, beaches just minutes away yet close to major routes and shopping plaza's...there's nothing to do but move-in!
This property is off market, which means it's not currently listed for sale or rent on Zillow. This may be different from what's available on other websites or public sources.
