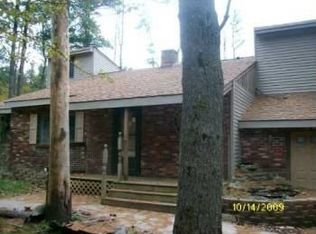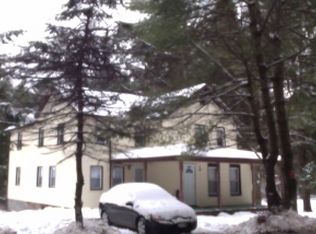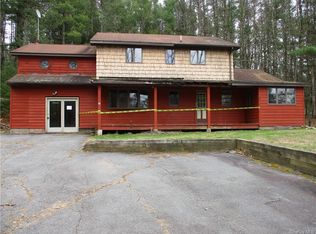Modern barn home conversion in the heart of Sullivan County, with 2 large garages/outbuildings -- all supported by solar electricity. Cell phone and broadband service. 2,400 sq. ft., 3 bed, 2 bath pole barn home with 16-foot loft-like ceilings, heated concrete floors, 3 decks, nearly 3 acres. All the spaces are oversized and just a stone's throw from groceries, bank, post office, and library. This cool industrial pole barn conversion was the former offices of Catskill Farms, a well-known design/build firm, and before that a school bus garage for the local district. Besides the modern loft-style house, this property comes with a 2,500 sq. ft. heated and insulated 5-bay garage with water and electricity -- which can easily house a dozen cars, boats, or motorcycles. The garage could easily become an indoor recreation room with pool tables, a basketball court, ping-pong tables, indoor rock climbing, batting cages, etc... There is an acre of land behind the garage for horses or play. Another outbuilding could serve as the ready-to-go pool house. This is a flat, easy to work with property for all your goals, dreams, and aspirations. Includes 15KW solar electric system, broadband, and strong cell service. Priced right at $485K.
This property is off market, which means it's not currently listed for sale or rent on Zillow. This may be different from what's available on other websites or public sources.


