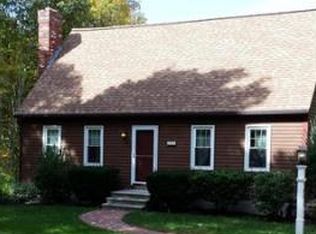Escape to all the country has to offer! Close to town, this Dresser Hill location is on the Charlton line. Modern Cape-style home offers privacy and quiet on a cul de sac. Home maintains two large bedrooms on the second floor with a full bath as well as a generous third bedroom and full bath on the first floor. Other features include bright living room with gas fireplace, dining room, and large modern eat-in kitchen with sliders to the back deck. Deck offers a peaceful retreat overlooking a large yard surrounded by woods, with a kennel below for dog enthusiasts. Partially finished basement expands the interior living space. Property provides over one-acre of land and storage shed. A perfect home for buyers looking to down size or first time home buyers. Just one hour from Boston. A wonderful home for a great price -- this is truly country living at its best!
This property is off market, which means it's not currently listed for sale or rent on Zillow. This may be different from what's available on other websites or public sources.
