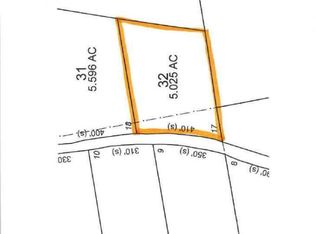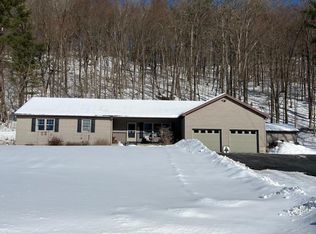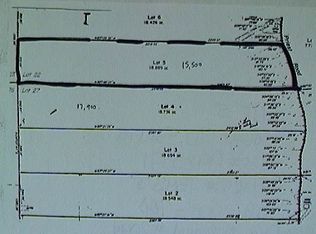Closed
$480,000
42 Priest Road, Salem, NY 12865
4beds
2,754sqft
Single Family Residence, Residential
Built in 1978
3 Acres Lot
$470,700 Zestimate®
$174/sqft
$3,086 Estimated rent
Home value
$470,700
$447,000 - $494,000
$3,086/mo
Zestimate® history
Loading...
Owner options
Explore your selling options
What's special
This custom Cape Cod home nestled in woods on a quiet dirt road is an absolute must-visit! Custom kitchen cabinetry, stunning red oak flooring, fireplace & much more make you feel at home. Lower level has a half bath and small kitchenette, as well as potential for a rec room. Heating system choose from either a wood boiler or top of the line Buderus furnace. This home lacks nothing
There are amenities for any member of your family, whether it's a well-kept flower garden, a heated pool, jacuzzi, play area, 3 season room & more.
The list of many upgrades is attached, from roof, windows, siding, & more. Magnolia tree & small pine tree are excluded from the property
A slice of paradise right at your doorstep. Don't pass up the chance to turn it into your new home!
Zillow last checked: 8 hours ago
Listing updated: September 09, 2025 at 06:09pm
Listed by:
Stacey Loya 518-338-8998,
PennyDot Realty,
Penny M Spiezio 518-321-9767,
PennyDot Realty
Bought with:
Lorenzo C Murray, 10301215323
Hunt ERA
Source: Global MLS,MLS#: 202513254
Facts & features
Interior
Bedrooms & bathrooms
- Bedrooms: 4
- Bathrooms: 2
- Full bathrooms: 1
- 1/2 bathrooms: 1
Bedroom
- Level: First
Bedroom
- Level: First
Bedroom
- Level: Second
Bedroom
- Level: Second
Full bathroom
- Level: First
Half bathroom
- Level: Basement
Other
- Level: First
Dining room
- Level: First
Kitchen
- Level: First
Laundry
- Level: First
Living room
- Level: First
Office
- Level: First
Heating
- Other, Hot Water, Oil, Propane Tank Leased, Wood, Zoned
Cooling
- None
Appliances
- Included: Dishwasher, Oven, Refrigerator
- Laundry: Electric Dryer Hookup, Main Level, Washer Hookup
Features
- High Speed Internet, Built-in Features
- Flooring: Vinyl, Carpet, Hardwood
- Windows: Double Pane Windows
- Basement: Exterior Entry,Finished,Full,Heated,Interior Entry,Walk-Out Access
- Number of fireplaces: 1
- Fireplace features: Living Room
Interior area
- Total structure area: 2,754
- Total interior livable area: 2,754 sqft
- Finished area above ground: 2,754
- Finished area below ground: 0
Property
Parking
- Total spaces: 6
- Parking features: Stone, Paved, Detached, Driveway, Garage Door Opener
- Garage spaces: 2
- Has uncovered spaces: Yes
Features
- Patio & porch: Rear Porch, Screened, Covered, Deck, Enclosed, Front Porch, Patio
- Exterior features: Garden
- Pool features: In Ground, Outdoor Pool
- Fencing: Chain Link
- Has view: Yes
- View description: Trees/Woods, Garden
Lot
- Size: 3 Acres
- Features: Rock Outcropping, Secluded, Private, Road Frontage, Sloped, Views, Wooded, Garden, Irregular Lot, Landscaped
Details
- Additional structures: Gazebo, Pool House, Shed(s), Garage(s)
- Parcel number: 200.131
- Zoning description: Single Residence
- Special conditions: Standard
- Other equipment: Fuel Tank(s)
Construction
Type & style
- Home type: SingleFamily
- Architectural style: Cape Cod,Custom
- Property subtype: Single Family Residence, Residential
Materials
- Other, Stone
- Foundation: Concrete Perimeter
- Roof: Shingle
Condition
- Updated/Remodeled
- New construction: No
- Year built: 1978
Utilities & green energy
- Sewer: Septic Tank
- Utilities for property: Cable Available
Community & neighborhood
Security
- Security features: Smoke Detector(s), Carbon Monoxide Detector(s)
Location
- Region: Salem
Price history
| Date | Event | Price |
|---|---|---|
| 9/9/2025 | Sold | $480,000-1.8%$174/sqft |
Source: | ||
| 7/12/2025 | Pending sale | $489,000$178/sqft |
Source: | ||
| 6/15/2025 | Price change | $489,000-2%$178/sqft |
Source: | ||
| 3/12/2025 | Listed for sale | $499,000+419.8%$181/sqft |
Source: | ||
| 5/3/1996 | Sold | $96,000$35/sqft |
Source: Public Record Report a problem | ||
Public tax history
| Year | Property taxes | Tax assessment |
|---|---|---|
| 2024 | -- | $365,000 |
| 2023 | -- | $365,000 |
| 2022 | -- | $365,000 +161% |
Find assessor info on the county website
Neighborhood: 12865
Nearby schools
GreatSchools rating
- 7/10Salem Elementary SchoolGrades: PK-6Distance: 2.3 mi
- 5/10Salem High SchoolGrades: 7-12Distance: 2.3 mi
Schools provided by the listing agent
- Elementary: Salem
- High: Salem
Source: Global MLS. This data may not be complete. We recommend contacting the local school district to confirm school assignments for this home.


