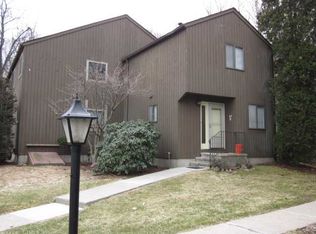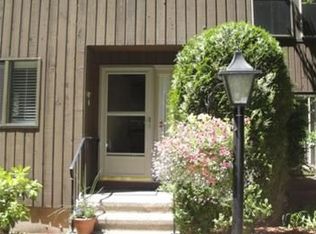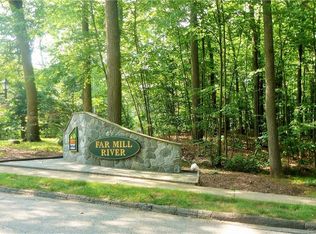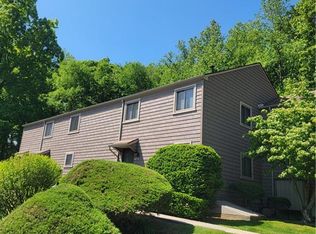Sold for $381,000
$381,000
42 Powder Mill Road #A, Stratford, CT 06614
2beds
1,578sqft
Condominium, Townhouse
Built in 1974
-- sqft lot
$430,600 Zestimate®
$241/sqft
$2,719 Estimated rent
Home value
$430,600
$405,000 - $461,000
$2,719/mo
Zestimate® history
Loading...
Owner options
Explore your selling options
What's special
Requesting Highest & Best by Sunday at 12:00 pm. This stunning remodeled 2 BR, 1.5 bath end-unit townhouse w/private picturesque setting in Far Mill River Condo offers a desirable open floor plan that is unique to this unit. The striking interior has lots recessed lighting, luxury vinyl flooring, newer interior doors, an inviting living room w/ sliders leading to a deck, a spacious dining area, & a stylish half bath. The highlight is the striking remodeled EIK w/modern gray cabinetry, custom pull-outs, easy close doors & drawers, a center island w/ chic task lighting, Quartz countertops, subway tile backsplash, & Whirlpool SS appliances (microwave, oven-range w/ flat cooktop & convection oven, dishwasher, & refrigerator w/ bottom freezer). 2nd level has a spacious Primary BR with large WI closet. The 2nd bedroom w/ full wall of closets, a tastefully updated main bath w/ hydro tub, & 3 closets & recessed lighting in hallway complete upper level. Lower level adds 300 SF and boasts a cozy family room w/ laminate flooring, recessed lighting, & a WI closet. Unfinished area with washer/dryer provides plenty of storage space. Newer vinyl siding & TP windows, gas-fired hot air furnace in 2016, HW heater in 2014, & central air. A great complex for walkers, amenities include a pool, 2 tennis courts, a clubhouse, a gym, & a play area. Conveniently located close to schools, shopping, restaurants, train station, & major commuting routes. Far Mill District taxes of $741 paid quarterly
Zillow last checked: 8 hours ago
Listing updated: October 01, 2024 at 12:06am
Listed by:
Joan Hainsworth 203-331-7232,
Berkshire Hathaway NE Prop. 203-261-2260
Bought with:
Joan Wright, RES.0750509
Compass Connecticut, LLC
Source: Smart MLS,MLS#: 24008338
Facts & features
Interior
Bedrooms & bathrooms
- Bedrooms: 2
- Bathrooms: 2
- Full bathrooms: 1
- 1/2 bathrooms: 1
Primary bedroom
- Features: Walk-In Closet(s), Laminate Floor
- Level: Upper
- Area: 201.24 Square Feet
- Dimensions: 11.7 x 17.2
Bedroom
- Features: Laminate Floor
- Level: Upper
- Area: 156.51 Square Feet
- Dimensions: 14.1 x 11.1
Bathroom
- Features: Remodeled, Tile Floor
- Level: Main
Bathroom
- Features: Full Bath, Hydro-Tub, Tile Floor
- Level: Upper
Dining room
- Features: Combination Liv/Din Rm, Vinyl Floor
- Level: Main
Family room
- Features: Walk-In Closet(s), Laminate Floor
- Level: Lower
Kitchen
- Features: Remodeled, Quartz Counters, Kitchen Island, Vinyl Floor
- Level: Main
- Area: 185.15 Square Feet
- Dimensions: 11.5 x 16.1
Living room
- Features: Remodeled, Balcony/Deck, Sliders, Vinyl Floor
- Level: Main
Heating
- Forced Air, Natural Gas
Cooling
- Central Air
Appliances
- Included: Oven/Range, Microwave, Refrigerator, Dishwasher, Washer, Dryer, Gas Water Heater, Water Heater
- Laundry: Lower Level
Features
- Open Floorplan
- Doors: Storm Door(s)
- Windows: Thermopane Windows
- Basement: Full,Heated,Storage Space,Interior Entry,Partially Finished
- Attic: Access Via Hatch
- Has fireplace: No
- Common walls with other units/homes: End Unit
Interior area
- Total structure area: 1,578
- Total interior livable area: 1,578 sqft
- Finished area above ground: 1,278
- Finished area below ground: 300
Property
Parking
- Parking features: None
Features
- Stories: 3
- Patio & porch: Deck
- Exterior features: Rain Gutters, Lighting
- Has private pool: Yes
- Pool features: Fenced, In Ground
Lot
- Features: Wooded
Details
- Parcel number: 376652
- Zoning: G-2
Construction
Type & style
- Home type: Condo
- Architectural style: Townhouse
- Property subtype: Condominium, Townhouse
- Attached to another structure: Yes
Materials
- Vinyl Siding
Condition
- New construction: No
- Year built: 1974
Details
- Builder model: Dennis
Utilities & green energy
- Sewer: Public Sewer
- Water: Public
- Utilities for property: Cable Available
Green energy
- Energy efficient items: Doors, Windows
Community & neighborhood
Community
- Community features: Golf, Health Club, Library, Park
Location
- Region: Stratford
- Subdivision: North End
HOA & financial
HOA
- Has HOA: Yes
- HOA fee: $164 monthly
- Amenities included: Clubhouse, Exercise Room/Health Club, Guest Parking, Playground, Pool, Tennis Court(s), Management
- Services included: Maintenance Grounds, Trash, Snow Removal, Pool Service, Insurance
Price history
| Date | Event | Price |
|---|---|---|
| 5/10/2024 | Sold | $381,000+13.7%$241/sqft |
Source: | ||
| 4/30/2024 | Pending sale | $335,000$212/sqft |
Source: | ||
| 4/15/2024 | Contingent | $335,000$212/sqft |
Source: | ||
| 4/8/2024 | Listed for sale | $335,000+34%$212/sqft |
Source: | ||
| 1/1/2021 | Sold | $250,000-3.8%$158/sqft |
Source: | ||
Public tax history
| Year | Property taxes | Tax assessment |
|---|---|---|
| 2025 | $6,557 | $163,100 |
| 2024 | $6,557 -11.5% | $163,100 -11.5% |
| 2023 | $7,409 +1.9% | $184,310 |
Find assessor info on the county website
Neighborhood: 06614
Nearby schools
GreatSchools rating
- 4/10Chapel SchoolGrades: K-6Distance: 1.7 mi
- 3/10Harry B. Flood Middle SchoolGrades: 7-8Distance: 1.7 mi
- 8/10Bunnell High SchoolGrades: 9-12Distance: 3 mi

Get pre-qualified for a loan
At Zillow Home Loans, we can pre-qualify you in as little as 5 minutes with no impact to your credit score.An equal housing lender. NMLS #10287.



