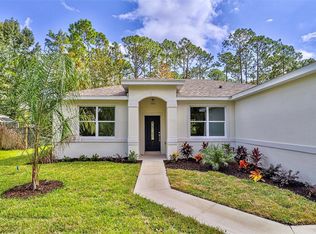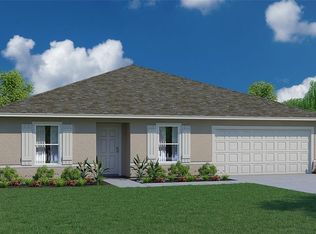Sold for $310,000 on 05/16/25
$310,000
42 Post Tree Ln, Palm Coast, FL 32164
3beds
1,339sqft
Single Family Residence
Built in 2002
10,019 Square Feet Lot
$302,200 Zestimate®
$232/sqft
$1,787 Estimated rent
Home value
$302,200
$272,000 - $335,000
$1,787/mo
Zestimate® history
Loading...
Owner options
Explore your selling options
What's special
Welcome to 42 Post Tree Lane—a beautiful, move-in ready pool home that perfectly captures the essence of the Florida lifestyle. This solid concrete block home, built in 2002, features three spacious bedrooms and two bathrooms across 1,339 square feet of thoughtfully designed living space. From the moment you step inside, you'll appreciate the true split floor plan and soaring cathedral ceilings. At the heart of the home is a large kitchen with ample countertop space and plenty of cabinetry, ideal for cooking enthusiasts and perfect for entertaining. The primary suite is generously sized and includes an accessible tub and shower combination, while the two additional bedrooms offer large closets and comfortable living spaces. Tile flooring flows throughout the main areas of the home, with cozy carpeting in the bedrooms for added comfort. Step outside and discover your private oasis. The in-ground pool is completely enclosed under a screened in lanai, allowing for year-round enjoyment, thanks to solar heating. Whether you're enjoying a swim on a sunny day or relaxing in the evening under the expansive 20' x 10' covered back porch, the fully fenced yard and mature landscaping offer privacy and tranquility. This one owner home has been meticulously maintained and includes numerous recent updates such as an air conditioning system replaced in 2019, new roof in 2021, a new water heater in 2021 and a professionally painted exterior in 2023. Additionally, the home comes equipped with solar panels that will be paid off at closing, providing future energy savings for the new homeowner. 42 Post Tree Lane is the perfect blend of comfort, style, and efficiency. With its many upgrades and inviting outdoor spaces, this home won’t stay on the market long. Schedule your showing today and come see everything this incredible property has to offer!
Zillow last checked: 8 hours ago
Listing updated: May 16, 2025 at 02:07pm
Listing Provided by:
Virginia Hammons 404-940-5181,
COASTAL REALTY PROS LLC 386-931-0580
Bought with:
Non-Member Agent
STELLAR NON-MEMBER OFFICE
Source: Stellar MLS,MLS#: FC308925 Originating MLS: Flagler
Originating MLS: Flagler

Facts & features
Interior
Bedrooms & bathrooms
- Bedrooms: 3
- Bathrooms: 2
- Full bathrooms: 2
Primary bedroom
- Features: Walk-In Closet(s)
- Level: First
Bedroom 2
- Features: Storage Closet
- Level: First
Bedroom 3
- Features: No Closet
- Level: First
Primary bathroom
- Features: Linen Closet
- Level: First
Bathroom 2
- Level: First
Dining room
- Level: First
Kitchen
- Level: First
Laundry
- Level: First
Living room
- Level: First
Heating
- Central
Cooling
- Central Air
Appliances
- Included: Dishwasher, Disposal, Dryer, Range, Range Hood, Refrigerator, Washer
- Laundry: Laundry Room
Features
- Ceiling Fan(s), Eating Space In Kitchen, High Ceilings, Kitchen/Family Room Combo, Living Room/Dining Room Combo, Open Floorplan, Primary Bedroom Main Floor, Split Bedroom, Thermostat, Walk-In Closet(s)
- Flooring: Carpet, Tile
- Doors: Sliding Doors
- Windows: Window Treatments
- Has fireplace: No
Interior area
- Total structure area: 2,102
- Total interior livable area: 1,339 sqft
Property
Parking
- Total spaces: 2
- Parking features: Garage - Attached
- Attached garage spaces: 2
Accessibility
- Accessibility features: Accessible Full Bath
Features
- Levels: One
- Stories: 1
- Exterior features: Private Mailbox, Rain Gutters
- Has private pool: Yes
- Pool features: In Ground, Screen Enclosure, Solar Heat
- Has view: Yes
- View description: Trees/Woods
Lot
- Size: 10,019 sqft
- Features: City Lot, Landscaped
Details
- Parcel number: 0711317028006000330
- Zoning: SFR-3
- Special conditions: None
Construction
Type & style
- Home type: SingleFamily
- Property subtype: Single Family Residence
Materials
- Block, Concrete, Stucco
- Foundation: Slab
- Roof: Shingle
Condition
- Completed
- New construction: No
- Year built: 2002
Utilities & green energy
- Electric: Photovoltaics Third-Party Owned
- Sewer: Public Sewer
- Water: Public
- Utilities for property: Cable Available, Electricity Connected, Sewer Connected, Solar, Water Connected
Green energy
- Energy generation: Solar
Community & neighborhood
Location
- Region: Palm Coast
- Subdivision: PALM COAST PINE GROVE SEC 28
HOA & financial
HOA
- Has HOA: No
Other fees
- Pet fee: $0 monthly
Other financial information
- Total actual rent: 0
Other
Other facts
- Listing terms: Cash,Conventional,FHA,VA Loan
- Ownership: Fee Simple
- Road surface type: Paved
Price history
| Date | Event | Price |
|---|---|---|
| 5/16/2025 | Sold | $310,000-3.1%$232/sqft |
Source: | ||
| 4/12/2025 | Pending sale | $320,000$239/sqft |
Source: | ||
| 4/12/2025 | Listed for sale | $320,000-13.5%$239/sqft |
Source: | ||
| 1/4/2024 | Listing removed | -- |
Source: | ||
| 10/3/2023 | Price change | $370,000-2.6%$276/sqft |
Source: | ||
Public tax history
| Year | Property taxes | Tax assessment |
|---|---|---|
| 2024 | $1,444 +3.8% | $126,506 +3% |
| 2023 | $1,392 +2.2% | $122,821 +3% |
| 2022 | $1,361 +2.4% | $119,244 +3% |
Find assessor info on the county website
Neighborhood: 32164
Nearby schools
GreatSchools rating
- 7/10Rymfire Elementary SchoolGrades: PK-5Distance: 2.8 mi
- 4/10Buddy Taylor Middle SchoolGrades: 6-8Distance: 2.1 mi
- 4/10Flagler-Palm Coast High SchoolGrades: 9-12Distance: 1.9 mi
Schools provided by the listing agent
- Elementary: Rymfire Elementary
- Middle: Buddy Taylor Middle
- High: Flagler-Palm Coast High
Source: Stellar MLS. This data may not be complete. We recommend contacting the local school district to confirm school assignments for this home.
Get a cash offer in 3 minutes
Find out how much your home could sell for in as little as 3 minutes with a no-obligation cash offer.
Estimated market value
$302,200
Get a cash offer in 3 minutes
Find out how much your home could sell for in as little as 3 minutes with a no-obligation cash offer.
Estimated market value
$302,200

