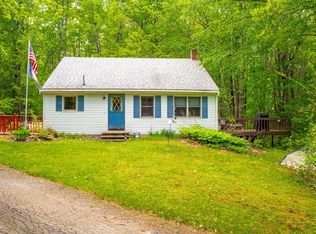Closed
$690,000
42 Pond Road, Bowdoinham, ME 04008
3beds
2,020sqft
Single Family Residence
Built in 2016
7.14 Acres Lot
$698,300 Zestimate®
$342/sqft
$3,056 Estimated rent
Home value
$698,300
Estimated sales range
Not available
$3,056/mo
Zestimate® history
Loading...
Owner options
Explore your selling options
What's special
This Ranch/Contemporary style home was built in 2016 and offers 2,000 sq. ft. of convenient one floor living. An open concept living, dining & kitchen area provide great space for entertaining and family gatherings. A Primary bedroom provides a private full bathroom and a walk-in closet and is located at one end of the house. Located at the other end of the house are 2 large bedrooms which share a full bathroom and offer great privacy from the primary bedroom. There is a laundry area off the garage entrance. The attached 2-car garage has interior access to the home mud room area as well as the basement. There is a nice backyard deck that overlooks a stone patio area with a fire pit and an above ground swimming pool The 36' x 48' detached, heated, garage with a carport offers great storage space for cars, boats, tractors or a workshop etc. There is also a ''Sugar Shack'' nestled in the woods with many future uses. Also included is a pole barn/lean-to for additional storage. This 7+ acre lot offers privacy and potential to create a family compound. A must-see property to see all that is included. Please remove shoes in the house.
Zillow last checked: 8 hours ago
Listing updated: May 29, 2025 at 07:46am
Listed by:
Rob Williams Real Estate Brokers
Bought with:
Keller Williams Realty
Keller Williams Realty
Source: Maine Listings,MLS#: 1618500
Facts & features
Interior
Bedrooms & bathrooms
- Bedrooms: 3
- Bathrooms: 2
- Full bathrooms: 2
Primary bedroom
- Features: Closet, Double Vanity, Full Bath, Walk-In Closet(s)
- Level: First
Bedroom 2
- Level: First
Bedroom 3
- Level: First
Dining room
- Features: Cathedral Ceiling(s), Dining Area, Informal
- Level: First
Kitchen
- Features: Eat-in Kitchen, Kitchen Island, Pantry
- Level: First
Living room
- Features: Cathedral Ceiling(s), Informal
- Level: First
Heating
- Baseboard, Direct Vent Heater, Heat Pump, Hot Water, Zoned, Stove
Cooling
- Heat Pump
Appliances
- Included: Dishwasher, Microwave, Electric Range, Refrigerator
Features
- 1st Floor Primary Bedroom w/Bath, One-Floor Living, Pantry, Shower, Storage, Walk-In Closet(s)
- Flooring: Carpet, Vinyl, Wood
- Basement: Interior Entry,Full,Unfinished
- Has fireplace: No
Interior area
- Total structure area: 2,020
- Total interior livable area: 2,020 sqft
- Finished area above ground: 2,020
- Finished area below ground: 0
Property
Parking
- Total spaces: 8
- Parking features: Gravel, Paved, 11 - 20 Spaces, On Site, Garage Door Opener, Carport, Detached, Heated Garage
- Attached garage spaces: 8
- Has carport: Yes
Features
- Patio & porch: Deck, Patio, Porch
- Has view: Yes
- View description: Trees/Woods
Lot
- Size: 7.14 Acres
- Features: Interior Lot, Near Turnpike/Interstate, Near Town, Rural, Open Lot, Landscaped, Wooded
Details
- Additional structures: Outbuilding
- Parcel number: BOWNMR02L067005
- Zoning: Interior
- Other equipment: Cable, Internet Access Available
Construction
Type & style
- Home type: SingleFamily
- Architectural style: Contemporary,Ranch
- Property subtype: Single Family Residence
Materials
- Wood Frame, Shingle Siding, Vinyl Siding, Wood Siding
- Roof: Metal,Shingle
Condition
- Year built: 2016
Utilities & green energy
- Electric: On Site, Circuit Breakers, Generator Hookup, Other Electric, Underground
- Sewer: Private Sewer, Septic Design Available
- Water: Private, Well
- Utilities for property: Utilities On
Community & neighborhood
Security
- Security features: Air Radon Mitigation System, Water Radon Mitigation System
Location
- Region: Bowdoinham
Other
Other facts
- Road surface type: Paved
Price history
| Date | Event | Price |
|---|---|---|
| 5/28/2025 | Sold | $690,000-0.7%$342/sqft |
Source: | ||
| 4/14/2025 | Pending sale | $695,000$344/sqft |
Source: | ||
| 4/9/2025 | Listed for sale | $695,000-7.2%$344/sqft |
Source: | ||
| 3/24/2024 | Listing removed | -- |
Source: | ||
| 11/21/2023 | Listing removed | -- |
Source: | ||
Public tax history
| Year | Property taxes | Tax assessment |
|---|---|---|
| 2024 | $9,547 +7.7% | $454,600 |
| 2023 | $8,865 +29.3% | $454,600 +19.9% |
| 2022 | $6,858 +10.2% | $379,100 +3.4% |
Find assessor info on the county website
Neighborhood: 04008
Nearby schools
GreatSchools rating
- 9/10Bowdoinham Community SchoolGrades: K-5Distance: 1.5 mi
- 6/10Mt Ararat Middle SchoolGrades: 6-8Distance: 5.4 mi
- 4/10Mt Ararat High SchoolGrades: 9-12Distance: 5.7 mi

Get pre-qualified for a loan
At Zillow Home Loans, we can pre-qualify you in as little as 5 minutes with no impact to your credit score.An equal housing lender. NMLS #10287.
Sell for more on Zillow
Get a free Zillow Showcase℠ listing and you could sell for .
$698,300
2% more+ $13,966
With Zillow Showcase(estimated)
$712,266