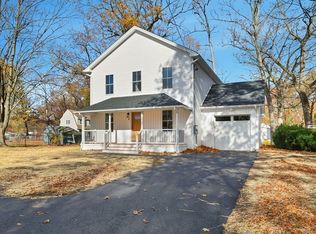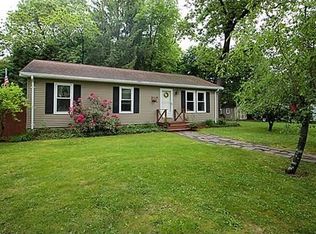Sold for $245,000 on 12/30/22
$245,000
42 Point Grove Rd, Southwick, MA 01077
3beds
1,002sqft
Single Family Residence
Built in 1988
10,660 Square Feet Lot
$322,100 Zestimate®
$245/sqft
$2,209 Estimated rent
Home value
$322,100
$306,000 - $338,000
$2,209/mo
Zestimate® history
Loading...
Owner options
Explore your selling options
What's special
OFFERS DUE SATURDAY 11/12 @ 5:00 p.m. ~ Just in time to enjoy the December Holidays in your home & cook/entertain for those you love, let 2022 be the year you begin your new traditions in this wonderful Southwick Home. (APO) Updates include remodeled kitchen, wood floors completed in 2015; roof, replacement windows and siding were completed in 2017. Sit on the front porch or in your back sunroom and enjoy the outdoors, the sunroom has window panels and electric so you could add a heat source and enjoy year round. Nice little patio & stone patio for a fire pit or add a water feature and sit around to visit with friends/family. The basement has 1 finished room but you can easily add more finished space with the generous 9 foot ceiling height. Please, talk to me or your Realtor about Down Payment Assistance Loans, First Time Buyer Programs or other options. Don't be scared about interest rates, remember that rent is nearly the same as owning now ~ so become a homeowner now. #lovesouthwick
Zillow last checked: 8 hours ago
Listing updated: December 30, 2022 at 11:52am
Listed by:
Bobbi Jo Girroir 413-519-5636,
Berkshire Hathaway HomeServices Realty Professionals 413-568-2405
Bought with:
Diane Kapinos
Park Square Realty
Source: MLS PIN,MLS#: 73055873
Facts & features
Interior
Bedrooms & bathrooms
- Bedrooms: 3
- Bathrooms: 1
- Full bathrooms: 1
Primary bedroom
- Features: Closet, Flooring - Wall to Wall Carpet
- Level: First
Bedroom 2
- Features: Closet, Flooring - Wall to Wall Carpet
- Level: First
Bedroom 3
- Features: Closet, Flooring - Wall to Wall Carpet
- Level: First
Primary bathroom
- Features: No
Bathroom 1
- Features: Bathroom - Full, Bathroom - With Tub & Shower
- Level: First
Kitchen
- Features: Flooring - Wood, Dining Area, Breakfast Bar / Nook, Open Floorplan, Remodeled
- Level: First
Living room
- Features: Vaulted Ceiling(s), Flooring - Wood, Open Floorplan
- Level: First
Heating
- Baseboard, Oil
Cooling
- None
Appliances
- Laundry: In Basement
Features
- Sun Room, Internet Available - Broadband
- Flooring: Wood, Carpet, Laminate
- Basement: Full,Partially Finished,Interior Entry
- Has fireplace: No
Interior area
- Total structure area: 1,002
- Total interior livable area: 1,002 sqft
Property
Parking
- Total spaces: 4
- Parking features: Off Street, Stone/Gravel
- Uncovered spaces: 4
Features
- Patio & porch: Porch, Porch - Enclosed, Screened, Patio
- Exterior features: Porch, Porch - Enclosed, Porch - Screened, Patio
- Waterfront features: Lake/Pond, 1/2 to 1 Mile To Beach, Beach Ownership(Other (See Remarks))
- Frontage length: 109.00
Lot
- Size: 10,660 sqft
- Features: Corner Lot, Level
Details
- Parcel number: 3592544
- Zoning: Res
Construction
Type & style
- Home type: SingleFamily
- Architectural style: Ranch
- Property subtype: Single Family Residence
Materials
- Frame
- Foundation: Concrete Perimeter
- Roof: Shingle
Condition
- Year built: 1988
Utilities & green energy
- Electric: Circuit Breakers
- Sewer: Public Sewer
- Water: Public
- Utilities for property: for Electric Range
Community & neighborhood
Community
- Community features: Shopping, Walk/Jog Trails, Golf, Medical Facility, Bike Path, Marina, Public School, University
Location
- Region: Southwick
Price history
| Date | Event | Price |
|---|---|---|
| 12/30/2022 | Sold | $245,000+8.9%$245/sqft |
Source: MLS PIN #73055873 | ||
| 11/14/2022 | Pending sale | $225,000$225/sqft |
Source: BHHS broker feed #73055873 | ||
| 11/7/2022 | Listed for sale | $225,000+104.5%$225/sqft |
Source: MLS PIN #73055873 | ||
| 6/9/1988 | Sold | $110,000+292.9%$110/sqft |
Source: Public Record | ||
| 2/25/1988 | Sold | $28,000$28/sqft |
Source: Public Record | ||
Public tax history
| Year | Property taxes | Tax assessment |
|---|---|---|
| 2025 | $4,195 +5.6% | $269,400 +4.9% |
| 2024 | $3,973 +8.8% | $256,800 +13.3% |
| 2023 | $3,652 +4.3% | $226,700 +9.9% |
Find assessor info on the county website
Neighborhood: 01077
Nearby schools
GreatSchools rating
- NAWoodland Elementary SchoolGrades: PK-2Distance: 1.2 mi
- 5/10Southwick-Tolland Regional High SchoolGrades: 7-12Distance: 1.3 mi
- 5/10Powder Mill SchoolGrades: 3-6Distance: 1.3 mi
Schools provided by the listing agent
- Elementary: Woodland
- Middle: Powder Mill
- High: S'wck-Tolland
Source: MLS PIN. This data may not be complete. We recommend contacting the local school district to confirm school assignments for this home.

Get pre-qualified for a loan
At Zillow Home Loans, we can pre-qualify you in as little as 5 minutes with no impact to your credit score.An equal housing lender. NMLS #10287.
Sell for more on Zillow
Get a free Zillow Showcase℠ listing and you could sell for .
$322,100
2% more+ $6,442
With Zillow Showcase(estimated)
$328,542
