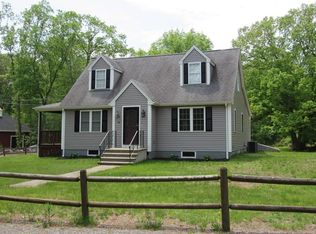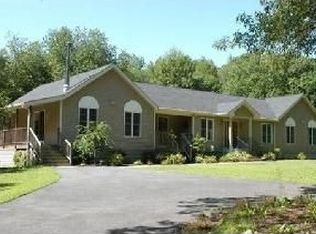Newly constructed in 2014, this gorgeous colonial is situated perfectly on a 1.37-acre corner lot in one of Mendon's most desirable areas. You'll immediately fall in love with laid back country feel of the wrap-around farmers porch! The main flr hosts a kitchen, eat in area, dining rm, fam rm, ½ bath, laundry, large deck and screened porch. High end finishes include custom cabinetry, energy eff stainless appliances, granite countertops, hardwood flooring, crown molding & recessed lighting. On the second flr you'll find the master suite, three more generously sized bdrms and a full bath. The full walk up attic & the full WO basement offer an add'l 1700+ sq feet of unfinished space. The possibilities are endless! A 30x28 spacious barn w/custom sliding barn doors, copper topped cupola & weathervane add the perfect finish! If you want move in ready - this clean, crisp home with a neutral pallet is for you! Call for appointment.
This property is off market, which means it's not currently listed for sale or rent on Zillow. This may be different from what's available on other websites or public sources.

