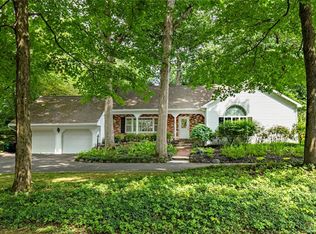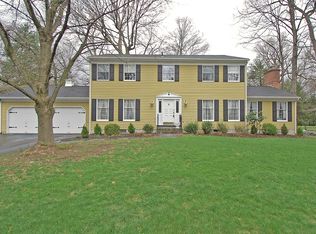This spacious & beautifully landscaped 4 bedroom, 3.5 bath split level contemporary is not to be missed. Layout is perfect to fit your needs. All bathrooms are completely updated and has beautiful hardwood floors throughout. Amazing lower level has a second living room with a fireplace, full bathroom and walkout. Great potential for a mother/daughter. Walking distance to the park with tennis courts and baseball fields! Close to the Taconic, and minutes from shopping and Rt.9! Don't let this one get away!
This property is off market, which means it's not currently listed for sale or rent on Zillow. This may be different from what's available on other websites or public sources.

