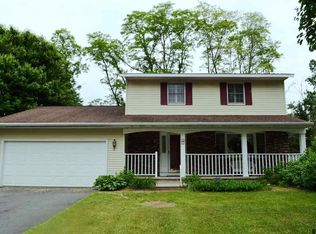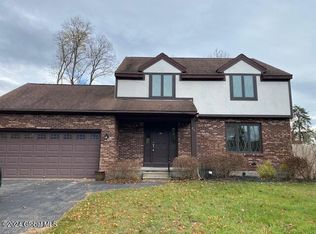Closed
$320,000
42 Pitch Pine Road Road, Albany, NY 12203
3beds
1,704sqft
Single Family Residence, Residential
Built in 1986
8,712 Square Feet Lot
$380,300 Zestimate®
$188/sqft
$2,607 Estimated rent
Home value
$380,300
$361,000 - $399,000
$2,607/mo
Zestimate® history
Loading...
Owner options
Explore your selling options
What's special
Location, Location, Location! 3 bed 2.5 bath Center Colonial w/Attached garage and vinyl fenced back yard and finished basement! Brazilian hard wood floor in formal dining room and kitchen floor. Spacious kitchen with granite counter top, overhang counter offer eat-in kitchen w/stainless steel appliances. Wood burning fireplace with skylight in family room enjoy the view of private backyard. Walk-in closet and Double closet in spacious bedrooms. New windows, New furnace in 2020, gas hot water heater, Central Air conditioning, huge deck with flat backyard w/ vinyl privacy fence. FInished basement offers extra living space with full bathroom and a entertain bar. Next to natural preserve, Shopping center, SUNY, State Campus, and much more. A must see
Zillow last checked: 8 hours ago
Listing updated: September 08, 2024 at 08:02pm
Listed by:
Juchien Ruth Tso 518-986-4136,
Coldwell Banker Prime Properties
Bought with:
Jaymie Denny, 10401254812
Coldwell Banker Prime Properties
Source: Global MLS,MLS#: 202316873
Facts & features
Interior
Bedrooms & bathrooms
- Bedrooms: 3
- Bathrooms: 3
- Full bathrooms: 2
- 1/2 bathrooms: 1
Bedroom
- Level: Second
Bedroom
- Level: Second
Bedroom
- Level: Second
Dining room
- Level: First
Family room
- Level: First
Kitchen
- Level: First
Living room
- Level: First
Heating
- Forced Air, Natural Gas
Cooling
- Central Air
Appliances
- Included: Dishwasher, Disposal, Dryer, Electric Oven, Microwave, Oven, Range, Refrigerator, Washer
- Laundry: Electric Dryer Hookup, In Basement, Washer Hookup
Features
- Ceiling Fan(s), Solid Surface Counters, Walk-In Closet(s), Ceramic Tile Bath, Eat-in Kitchen
- Flooring: Tile, Carpet, Ceramic Tile, Hardwood
- Doors: Sliding Doors, Storm Door(s)
- Windows: Skylight(s), Double Pane Windows, Insulated Windows
- Basement: Finished,Full,Heated
- Number of fireplaces: 1
- Fireplace features: Family Room, Wood Burning
Interior area
- Total structure area: 1,704
- Total interior livable area: 1,704 sqft
- Finished area above ground: 1,704
- Finished area below ground: 500
Property
Parking
- Total spaces: 1
- Parking features: Off Street, Paved, Attached, Driveway, Garage Door Opener
- Garage spaces: 1
- Has uncovered spaces: Yes
Features
- Patio & porch: Deck
- Has spa: Yes
- Spa features: Bath
- Fencing: Vinyl,Back Yard,Fenced,Privacy
- Has view: Yes
- View description: Meadow, Pasture
Lot
- Size: 8,712 sqft
- Features: Private, Landscaped
Details
- Parcel number: 41.17241
- Zoning description: Single Residence
- Special conditions: Standard
Construction
Type & style
- Home type: SingleFamily
- Architectural style: Colonial
- Property subtype: Single Family Residence, Residential
Materials
- Vinyl Siding
- Foundation: Concrete Perimeter
- Roof: Shingle,Asphalt
Condition
- New construction: No
- Year built: 1986
Utilities & green energy
- Electric: 150 Amp Service, Circuit Breakers
- Sewer: Public Sewer
- Water: Public
- Utilities for property: Cable Available
Community & neighborhood
Security
- Security features: Smoke Detector(s), Carbon Monoxide Detector(s)
Location
- Region: Albany
Price history
| Date | Event | Price |
|---|---|---|
| 7/14/2023 | Sold | $320,000-7.2%$188/sqft |
Source: | ||
| 5/28/2023 | Pending sale | $345,000$202/sqft |
Source: | ||
| 5/17/2023 | Listed for sale | $345,000+48.1%$202/sqft |
Source: | ||
| 11/7/2014 | Sold | $233,000-2.5%$137/sqft |
Source: | ||
| 9/6/2014 | Price change | $239,000-2%$140/sqft |
Source: RealtyUSA #201415773 Report a problem | ||
Public tax history
| Year | Property taxes | Tax assessment |
|---|---|---|
| 2024 | -- | $317,000 +34.3% |
| 2023 | -- | $236,000 |
| 2022 | -- | $236,000 |
Find assessor info on the county website
Neighborhood: Dunes
Nearby schools
GreatSchools rating
- 6/10Eagle Point Elementary SchoolGrades: PK-5Distance: 3.3 mi
- 3/10NORTH ALBANY ACADEMY MIDDLE SCHOOLGrades: 6-8Distance: 6.8 mi
- 4/10Albany High SchoolGrades: 9-12Distance: 5 mi
Schools provided by the listing agent
- Elementary: Eagle Point
- High: Albany
Source: Global MLS. This data may not be complete. We recommend contacting the local school district to confirm school assignments for this home.

