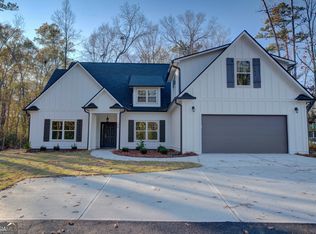Closed
$340,000
42 Pippin Pl NE, Rome, GA 30165
4beds
2,079sqft
Single Family Residence
Built in 2018
7,840.8 Square Feet Lot
$337,700 Zestimate®
$164/sqft
$2,229 Estimated rent
Home value
$337,700
$257,000 - $442,000
$2,229/mo
Zestimate® history
Loading...
Owner options
Explore your selling options
What's special
4 bed 2.5 bath home in the Applewood Subdivision. Master bedroom located on the main floor along with your laundry, formal dining room, half bath and eat-in kitchen. The gas log fireplace is the main focal point of the living room. Schedule your tour today!
Zillow last checked: 8 hours ago
Listing updated: October 19, 2025 at 06:03pm
Listed by:
Cole Allen 706-252-5196,
Cargle & Allen Realty Group,
Brad Cargle 706-252-1341,
Cargle & Allen Realty Group
Bought with:
Rodolfo Ovando C, 440364
Virtual Properties Realty.com
Source: GAMLS,MLS#: 10576608
Facts & features
Interior
Bedrooms & bathrooms
- Bedrooms: 4
- Bathrooms: 3
- Full bathrooms: 2
- 1/2 bathrooms: 1
- Main level bathrooms: 1
- Main level bedrooms: 1
Heating
- Central, Electric
Cooling
- Central Air, Electric
Appliances
- Included: Dishwasher, Microwave, Oven/Range (Combo), Refrigerator
- Laundry: Mud Room
Features
- Double Vanity, High Ceilings, Master On Main Level, Separate Shower, Soaking Tub, Entrance Foyer, Walk-In Closet(s)
- Flooring: Carpet, Vinyl
- Basement: None
- Number of fireplaces: 1
- Fireplace features: Living Room
Interior area
- Total structure area: 2,079
- Total interior livable area: 2,079 sqft
- Finished area above ground: 2,079
- Finished area below ground: 0
Property
Parking
- Parking features: Garage
- Has garage: Yes
Features
- Levels: One and One Half
- Stories: 1
Lot
- Size: 7,840 sqft
- Features: Level, Sloped
Details
- Parcel number: J11W 078Q
Construction
Type & style
- Home type: SingleFamily
- Architectural style: Craftsman
- Property subtype: Single Family Residence
Materials
- Other
- Roof: Composition
Condition
- Resale
- New construction: No
- Year built: 2018
Utilities & green energy
- Sewer: Septic Tank
- Water: Public
- Utilities for property: Cable Available, Electricity Available, High Speed Internet, Natural Gas Available, Phone Available, Water Available
Community & neighborhood
Community
- Community features: None
Location
- Region: Rome
- Subdivision: Applewood
Other
Other facts
- Listing agreement: Exclusive Right To Sell
Price history
| Date | Event | Price |
|---|---|---|
| 10/17/2025 | Sold | $340,000-4.7%$164/sqft |
Source: | ||
| 9/7/2025 | Pending sale | $356,800$172/sqft |
Source: | ||
| 8/2/2025 | Listed for sale | $356,800-0.9%$172/sqft |
Source: | ||
| 8/1/2025 | Listing removed | $359,900$173/sqft |
Source: | ||
| 7/2/2025 | Price change | $359,900-4%$173/sqft |
Source: | ||
Public tax history
| Year | Property taxes | Tax assessment |
|---|---|---|
| 2024 | $4,168 +12% | $143,827 +6.3% |
| 2023 | $3,722 +37.8% | $135,276 +37.5% |
| 2022 | $2,701 +4% | $98,418 +9% |
Find assessor info on the county website
Neighborhood: 30165
Nearby schools
GreatSchools rating
- NAGlenwood Primary SchoolGrades: PK-2Distance: 1.4 mi
- 9/10Armuchee High SchoolGrades: 7-12Distance: 1.3 mi
- NAArmuchee Elementary SchoolGrades: PK-2Distance: 2.5 mi
Schools provided by the listing agent
- Elementary: Armuchee
- Middle: Armuchee
- High: Armuchee
Source: GAMLS. This data may not be complete. We recommend contacting the local school district to confirm school assignments for this home.
Get pre-qualified for a loan
At Zillow Home Loans, we can pre-qualify you in as little as 5 minutes with no impact to your credit score.An equal housing lender. NMLS #10287.
