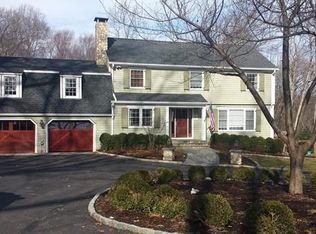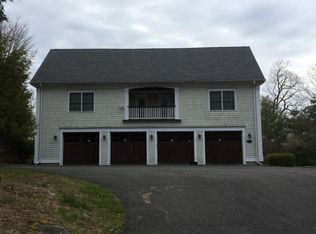Sold for $1,350,000
$1,350,000
42 Pipers Hill Road, Wilton, CT 06897
5beds
3,905sqft
Single Family Residence
Built in 1970
2 Acres Lot
$1,719,600 Zestimate®
$346/sqft
$6,824 Estimated rent
Home value
$1,719,600
$1.51M - $1.98M
$6,824/mo
Zestimate® history
Loading...
Owner options
Explore your selling options
What's special
Welcome to this pristine 5-bedroom Center Hall Colonial located in the desirable Nod Hill area of Wilton. Nestled in a private enclave of just five homes, this exceptionally maintained property adjoins the breathtaking 140-acre Wilton Forest, offering unparalleled privacy and natural beauty. Inside, enjoy a sun-filled kitchen with granite countertops, two sinks, and skylights. Cozy up in the den with a gas fireplace or work from home in the private office. The home features two primary suites, including one on the first floor with skylights, a luxurious bath, a large walk-in shower, and double sinks that could also serve as an in-law suite. This primary suite also features a unique custom-designed covered porch accessed through French doors where morning coffee can be enjoyed. Additional amenities include a 2-car garage, generator, a large sunny great room over the garage, perfect for that big screen TV and a fully fenced backyard with a heated 20x40 Sylvan diving pool with a heated spa. Discover this unique property that blends elegance and functionality in a tranquil setting. Five minutes to Wilton High School and the YMCA! 42 Pipers Hill Rd aka 122 Branch Brook Rd
Zillow last checked: 8 hours ago
Listing updated: February 11, 2025 at 05:35am
Listed by:
Judy James 203-451-0146,
William Pitt Sotheby's Int'l 203-227-1246
Bought with:
Hayes Hopple, RES.0802431
William Pitt Sotheby's Int'l
Source: Smart MLS,MLS#: 24045184
Facts & features
Interior
Bedrooms & bathrooms
- Bedrooms: 5
- Bathrooms: 4
- Full bathrooms: 4
Primary bedroom
- Features: Skylight, Vaulted Ceiling(s), French Doors, Stall Shower, Walk-In Closet(s)
- Level: Main
- Area: 522 Square Feet
- Dimensions: 18 x 29
Bedroom
- Features: Full Bath, Walk-In Closet(s), Hardwood Floor
- Level: Upper
- Area: 220 Square Feet
- Dimensions: 11 x 20
Bedroom
- Features: Hardwood Floor
- Level: Upper
- Area: 130 Square Feet
- Dimensions: 10 x 13
Bedroom
- Features: Hardwood Floor
- Level: Upper
- Area: 182 Square Feet
- Dimensions: 13 x 14
Bedroom
- Features: Hardwood Floor
- Level: Upper
- Area: 154 Square Feet
- Dimensions: 11 x 14
Dining room
- Features: Sliders, Hardwood Floor
- Level: Main
- Area: 266 Square Feet
- Dimensions: 14 x 19
Family room
- Features: Gas Log Fireplace
- Level: Main
- Area: 231 Square Feet
- Dimensions: 11 x 21
Living room
- Features: Hardwood Floor
- Level: Main
- Area: 252 Square Feet
- Dimensions: 14 x 18
Heating
- Hot Water, Oil
Cooling
- Central Air
Appliances
- Included: Electric Cooktop, Oven, Microwave, Refrigerator, Dishwasher, Disposal, Water Heater
- Laundry: Main Level
Features
- Basement: Full
- Attic: Pull Down Stairs
- Number of fireplaces: 1
Interior area
- Total structure area: 3,905
- Total interior livable area: 3,905 sqft
- Finished area above ground: 3,905
Property
Parking
- Total spaces: 2
- Parking features: Attached, Garage Door Opener
- Attached garage spaces: 2
Features
- Exterior features: Balcony
- Has private pool: Yes
- Pool features: Heated, Pool/Spa Combo, In Ground
Lot
- Size: 2 Acres
- Features: Wooded, Sloped
Details
- Parcel number: 1924784
- Zoning: R-2
Construction
Type & style
- Home type: SingleFamily
- Architectural style: Colonial
- Property subtype: Single Family Residence
Materials
- Vinyl Siding
- Foundation: Block
- Roof: Asphalt
Condition
- New construction: No
- Year built: 1970
Utilities & green energy
- Sewer: Septic Tank
- Water: Well
Community & neighborhood
Location
- Region: Wilton
- Subdivision: North Wilton
Price history
| Date | Event | Price |
|---|---|---|
| 2/10/2025 | Sold | $1,350,000-3.5%$346/sqft |
Source: | ||
| 12/22/2024 | Pending sale | $1,399,000$358/sqft |
Source: | ||
| 10/30/2024 | Price change | $1,399,000-5.2%$358/sqft |
Source: | ||
| 9/10/2024 | Listed for sale | $1,475,000$378/sqft |
Source: | ||
Public tax history
| Year | Property taxes | Tax assessment |
|---|---|---|
| 2025 | $18,374 +2% | $752,710 |
| 2024 | $18,020 +13.3% | $752,710 +38.5% |
| 2023 | $15,904 +3.6% | $543,550 |
Find assessor info on the county website
Neighborhood: 06897
Nearby schools
GreatSchools rating
- 9/10Cider Mill SchoolGrades: 3-5Distance: 2.1 mi
- 9/10Middlebrook SchoolGrades: 6-8Distance: 2.1 mi
- 10/10Wilton High SchoolGrades: 9-12Distance: 1.7 mi
Schools provided by the listing agent
- High: Wilton
Source: Smart MLS. This data may not be complete. We recommend contacting the local school district to confirm school assignments for this home.
Get pre-qualified for a loan
At Zillow Home Loans, we can pre-qualify you in as little as 5 minutes with no impact to your credit score.An equal housing lender. NMLS #10287.
Sell for more on Zillow
Get a Zillow Showcase℠ listing at no additional cost and you could sell for .
$1,719,600
2% more+$34,392
With Zillow Showcase(estimated)$1,753,992

