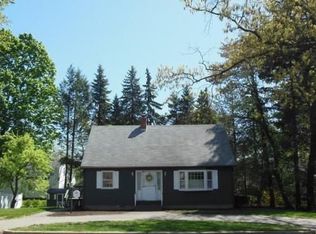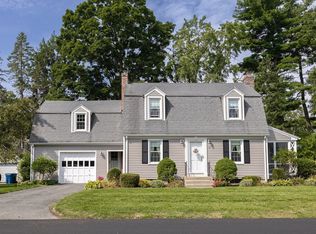Well maintained & updated 4 Bedroom, 1.5 Bath Cape w/1 Car Garage, Enclosed Front Porch & Convenient location near schools, parks, shopping and easy Highway Access! 1st Floor offers a large Living Room w/Wood Floors & Handsome Brick Fireplace, Expansive Eat-In Kitchen w/Plenty of Cabinets & ideal Granite Top Island open to the Dining Area w/Stylish Flooring & Access to the private Backyard, Two First Floor Bedrooms or they could be used for an Office & Dining Room both w/Wood Floors & Closets along w/Updated Full Bathroom w/Tile Floor & Granite Top Vanity. 2nd Floor boasts 2 Great Size Bedrooms w/Wood Floors, Ample Closet Space and 1/2 Bath w/Tile Floor. A real bonus is the partially finished Basement w/Rec Room / Game Room w/Plush & Newer Carpeting that walks out to the Fenced In Backyard w/Storage Shed. Gas Heat, Gas Hot Water, Central Air, Mostly Replacement Windows & Circuit Breakers. A tremendous value for this Four Bedroom Home!
This property is off market, which means it's not currently listed for sale or rent on Zillow. This may be different from what's available on other websites or public sources.


