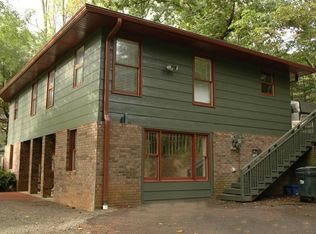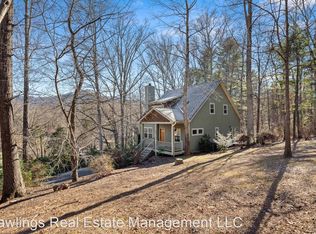Located in the sought-after Beaverdam Valley in North Asheville, this spacious custom craftsman-style house boasts ample indoor and outdoor space, making it the perfect home to entertain friends and family. When you arrive, you’ll notice a gorgeous front porch; perfect for relaxing and enjoying a drink as you watch the world go by. In your private backyard garden oasis, you’ll enjoy admiring the mature landscaping which includes several rhododendrons, azaleas and chestnut trees. Entertain friends by the fire in the custom fire pit, relax on the screened-in back porch, or spacious back deck – the perfect spot for grilling and dining al-fresco. This beautiful home features ten-foot ceilings throughout; adding to the spacious feel. The chef’s kitchen features ample storage space with stainless appliances, granite countertops and soft-close cabinets. Private ground level owner’s suite features spacious bedroom, walk-in closet with built-in closet system, en suite bathroom with jetted tub and separate tiled shower. Two additional downstairs bedrooms share a bath on the main level, making it a great option for family space or a home office. Upstairs features an additional large bedroom and bath. Need a space to cheer on your favorite team or host a cinema night? The large upstairs bonus room is a great space for game night and movie watching. The unfinished attic could be built out for future expansion space. You'll appreciate the impressive stone fireplace in the family room, gleaming wood floors and large 2 car garage with ample storage space including enough room for a home gym. In 2019/20, two new HVAC units were installed along with a natural gas line and the encapsulation of the crawlspace for maximum energy efficiency. If you work from home, you will benefit from AT&T fiber optics offering high speed internet. Transferable HVAC service agreement prepaid for 2024. Some furniture available for sale. Owner is a licensed real estate broker and willing to pay a 3% buyer’s rep fee to buyer’s agent, if any.
This property is off market, which means it's not currently listed for sale or rent on Zillow. This may be different from what's available on other websites or public sources.

