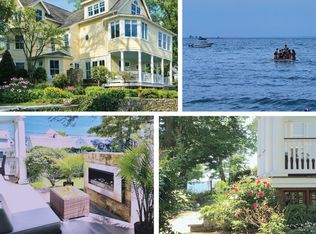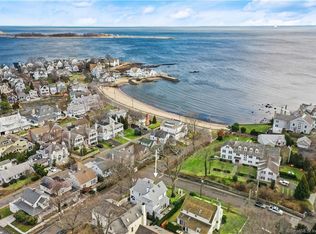Designed by architect Roger Bartels, this wonderful 4 BR home in the heart of the Pine Point Association sits high and dry and offers an open floorplan perfect for today's lifestyle. Enter into a sunny formal Living room with vaulted ceilings and a wood burning fireplace. Entertain inside and out with an eat in kitchen with island that opens to the family room featuring vaulted ceilings and glimpses of the water beyond and beckons you to the private fenced terrace with generous entertaining space and hot tub. One bedroom with full bath is situated on the first floor and can be easily adapted to an office, playroom or guest suite. The master suite on the second floor highlights a balcony to enjoy views and coastal breezes with coffee/cocktails. Two additional large bedrooms on the second floor share a renovated bath. The full basement offers additional 928 SF with amazing storage and includes an additional BR with a renovated full bath for an au pair or in law. The fenced yard offers great space for play or pooch. Walk to beach, restaurants, concerts and town. 2 car attached garage. Central Air. Expansion plans by architect available. Mooring available
This property is off market, which means it's not currently listed for sale or rent on Zillow. This may be different from what's available on other websites or public sources.

