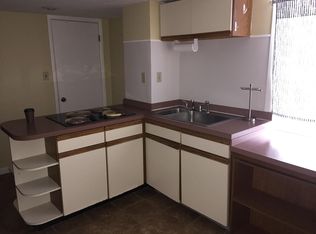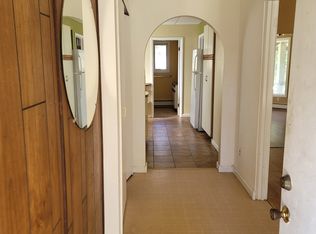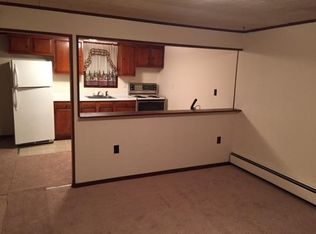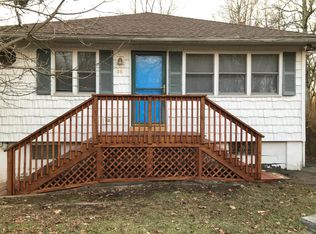This 5900 square foot single family home has 11 bedrooms and 4.0 bathrooms. This home is located at 42 Pine Hill Rd, Mount Pocono, PA 18344.
This property is off market, which means it's not currently listed for sale or rent on Zillow. This may be different from what's available on other websites or public sources.




