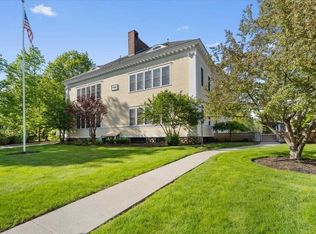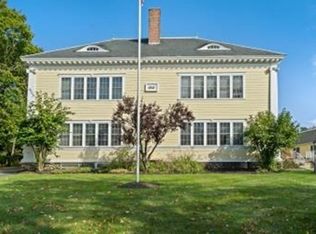Sold for $330,000
$330,000
42 Phillips Rd Unit 5, Holden, MA 01520
2beds
951sqft
Condominium
Built in 1910
-- sqft lot
$337,800 Zestimate®
$347/sqft
$2,406 Estimated rent
Home value
$337,800
$307,000 - $372,000
$2,406/mo
Zestimate® history
Loading...
Owner options
Explore your selling options
What's special
The best location in town! Leave the car at home, with sidewalk-lined streets just steps from coffee & retail shops, fitness center, town bandstand, public library, senior center, 3 houses of worship and MORE! No doubt the most charming complex in Holden, opportunities to purchase in Rice School don't come along often. Iconic building was beautifully converted to blend original architectural details with the modern conveniences you desire. Spacious & stylish unit features open floorplan, original 12-ft ceilings, oversized windows, good-sized bedrooms with ample closet space, CENTRAL A/C and IN-UNIT LAUNDRY. Enjoy easy budgeting with heat, water & sewer INCLUDED in HOA fee. Desirable 1st-floor corner placement, 2 conveniently located deeded parking spaces & huge deeded storage room with tons of built-in shelving. Original-owner, move-in ready unit; secure, controlled-access building; professional management; and a neighborly condo community - a home and lifestyle you will love!
Zillow last checked: 8 hours ago
Listing updated: March 28, 2025 at 10:39am
Listed by:
Lisa Hugo 508-723-4029,
Coldwell Banker Realty - Worcester 508-795-7500
Bought with:
TEAM Metrowest
Berkshire Hathaway HomeServices Commonwealth Real Estate
Source: MLS PIN,MLS#: 73325690
Facts & features
Interior
Bedrooms & bathrooms
- Bedrooms: 2
- Bathrooms: 2
- Full bathrooms: 1
- 1/2 bathrooms: 1
- Main level bathrooms: 2
- Main level bedrooms: 2
Primary bedroom
- Features: Bathroom - Full, Closet - Linen, Flooring - Laminate, Lighting - Overhead, Closet - Double
- Level: Main,First
Bedroom 2
- Features: Closet, Flooring - Laminate
- Level: Main,First
Primary bathroom
- Features: Yes
Bathroom 1
- Features: Bathroom - Full, Bathroom - With Tub & Shower, Closet - Linen, Flooring - Stone/Ceramic Tile
- Level: Main,First
Bathroom 2
- Features: Bathroom - Half, Flooring - Stone/Ceramic Tile, Closet - Double
- Level: Main,First
Dining room
- Features: Bathroom - Half, Flooring - Laminate, Open Floorplan, Lighting - Overhead
- Level: Main,First
Kitchen
- Features: Closet, Flooring - Laminate, Dining Area, Dryer Hookup - Electric, Washer Hookup, Vestibule
- Level: Main,First
Living room
- Features: Bathroom - Half, Flooring - Laminate, Open Floorplan, Lighting - Overhead
- Level: Main,First
Heating
- Forced Air, Oil, Unit Control
Cooling
- Central Air, Unit Control
Appliances
- Included: Range, Dishwasher, Disposal, Microwave, Refrigerator, Washer, Dryer
- Laundry: Main Level, Electric Dryer Hookup, Washer Hookup, First Floor, In Unit
Features
- Flooring: Tile, Laminate
- Doors: Insulated Doors
- Windows: Insulated Windows
- Has basement: Yes
- Has fireplace: No
- Common walls with other units/homes: Corner
Interior area
- Total structure area: 951
- Total interior livable area: 951 sqft
- Finished area above ground: 951
Property
Parking
- Total spaces: 2
- Parking features: Off Street, Deeded
- Uncovered spaces: 2
Features
- Entry location: Unit Placement(Back)
- Exterior features: Professional Landscaping
Details
- Parcel number: M:147 B:509,4729542
- Zoning: R
- Other equipment: Intercom
Construction
Type & style
- Home type: Condo
- Property subtype: Condominium
Condition
- Year built: 1910
- Major remodel year: 2007
Utilities & green energy
- Sewer: Public Sewer
- Water: Public
- Utilities for property: for Electric Range, for Electric Dryer, Washer Hookup
Community & neighborhood
Security
- Security features: Intercom
Community
- Community features: Shopping, Pool, Tennis Court(s), Park, Walk/Jog Trails, Golf, Medical Facility, Laundromat, Conservation Area, Highway Access, House of Worship, Public School
Location
- Region: Holden
HOA & financial
HOA
- HOA fee: $658 monthly
- Amenities included: Hot Water, Playground, Storage
- Services included: Heat, Water, Sewer, Insurance, Maintenance Structure, Road Maintenance, Maintenance Grounds, Snow Removal, Trash
Price history
| Date | Event | Price |
|---|---|---|
| 3/28/2025 | Sold | $330,000+0.3%$347/sqft |
Source: MLS PIN #73325690 Report a problem | ||
| 2/11/2025 | Contingent | $329,000$346/sqft |
Source: MLS PIN #73325690 Report a problem | ||
| 1/23/2025 | Listed for sale | $329,000+74.1%$346/sqft |
Source: MLS PIN #73325690 Report a problem | ||
| 7/3/2008 | Sold | $189,000$199/sqft |
Source: Public Record Report a problem | ||
Public tax history
| Year | Property taxes | Tax assessment |
|---|---|---|
| 2025 | $3,963 +13.3% | $285,900 +15.7% |
| 2024 | $3,498 +3.8% | $247,200 +9.9% |
| 2023 | $3,371 +13.3% | $224,900 +25.2% |
Find assessor info on the county website
Neighborhood: 01520
Nearby schools
GreatSchools rating
- 7/10Davis Hill Elementary SchoolGrades: K-5Distance: 0.3 mi
- 6/10Mountview Middle SchoolGrades: 6-8Distance: 2.1 mi
- 7/10Wachusett Regional High SchoolGrades: 9-12Distance: 0.9 mi
Schools provided by the listing agent
- Elementary: Davis Hill
- Middle: Mountview
- High: Wachusett
Source: MLS PIN. This data may not be complete. We recommend contacting the local school district to confirm school assignments for this home.
Get a cash offer in 3 minutes
Find out how much your home could sell for in as little as 3 minutes with a no-obligation cash offer.
Estimated market value$337,800
Get a cash offer in 3 minutes
Find out how much your home could sell for in as little as 3 minutes with a no-obligation cash offer.
Estimated market value
$337,800

