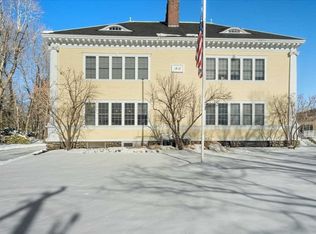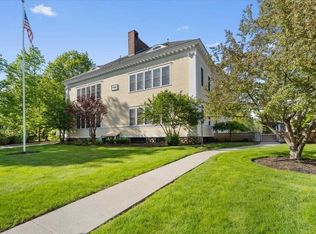Sold for $305,000
$305,000
42 Phillips Rd Unit 3, Holden, MA 01520
2beds
993sqft
Condominium
Built in 1910
-- sqft lot
$323,800 Zestimate®
$307/sqft
$2,316 Estimated rent
Home value
$323,800
$308,000 - $340,000
$2,316/mo
Zestimate® history
Loading...
Owner options
Explore your selling options
What's special
The most charming complex in Holden! Don't miss your opportunity to own a spacious & bright home in beloved Rice School. Classic building beautifully converted to blend original architectural details with the modern conveniences you desire. Stylish, freshly painted unit features open floorplan, 12-ft ceilings, oversized windows, good-sized bedrooms with ample closet space, CENTRAL A/C, in-unit laundry, NEWLY remodeled kitchen and BRAND NEW flooring in living areas. Desirable first-floor corner placement with inviting lobby/sitting area just outside the door and 2 deeded parking spots mere steps away. Large private basement storage unit; Community Room for gatherings; Secure, controlled-access building. Coveted center-of-town location near Gale Free Library, Senior Center, Bandstand, coffee shops, brewpub & more! Immaculate original-owner unit is absolutely move-in ready. Professional management, attractive landscaping, neighborly community - a home & lifestyle you will love!
Zillow last checked: 8 hours ago
Listing updated: December 08, 2023 at 10:57am
Listed by:
Lisa Hugo 508-723-4029,
Coldwell Banker Realty - Worcester 508-795-7500
Bought with:
Lisa Hugo
Coldwell Banker Realty - Worcester
Source: MLS PIN,MLS#: 73167293
Facts & features
Interior
Bedrooms & bathrooms
- Bedrooms: 2
- Bathrooms: 2
- Full bathrooms: 1
- 1/2 bathrooms: 1
- Main level bedrooms: 2
Primary bedroom
- Features: Bathroom - Full, Closet, Flooring - Wall to Wall Carpet
- Level: Main,First
Bedroom 2
- Features: Closet, Flooring - Wall to Wall Carpet
- Level: Main,First
Primary bathroom
- Features: Yes
Bathroom 1
- Features: Bathroom - Full, Bathroom - With Tub & Shower
- Level: First
Bathroom 2
- Features: Bathroom - Half, Closet - Linen
- Level: First
Kitchen
- Features: Flooring - Laminate, Countertops - Stone/Granite/Solid, Breakfast Bar / Nook, Cabinets - Upgraded, Dryer Hookup - Electric, Remodeled, Washer Hookup, Closet - Double
- Level: Main,First
Living room
- Features: Bathroom - Half, Flooring - Laminate, Open Floorplan
- Level: Main,First
Heating
- Forced Air, Oil, Unit Control
Cooling
- Central Air, Unit Control
Appliances
- Included: Range, Dishwasher, Disposal, Microwave, Refrigerator, Washer, Dryer
- Laundry: Electric Dryer Hookup, Walk-in Storage, Washer Hookup, First Floor, In Unit
Features
- Flooring: Carpet, Laminate
- Has basement: Yes
- Has fireplace: No
- Common walls with other units/homes: Corner
Interior area
- Total structure area: 993
- Total interior livable area: 993 sqft
Property
Parking
- Total spaces: 2
- Parking features: Off Street, Deeded
- Uncovered spaces: 2
Features
- Entry location: Unit Placement(Back,Ground)
- Patio & porch: Porch
- Exterior features: Porch, Professional Landscaping
Details
- Parcel number: M:147 B:507,4729541
- Zoning: R
Construction
Type & style
- Home type: Condo
- Architectural style: Other (See Remarks)
- Property subtype: Condominium
Condition
- Year built: 1910
- Major remodel year: 2007
Utilities & green energy
- Sewer: Public Sewer
- Water: Public
- Utilities for property: for Electric Range, for Electric Dryer, Washer Hookup
Community & neighborhood
Community
- Community features: Shopping, Tennis Court(s), Park, Walk/Jog Trails, Golf, Medical Facility, Conservation Area, House of Worship, Public School
Location
- Region: Holden
HOA & financial
HOA
- HOA fee: $485 monthly
- Amenities included: Hot Water, Playground, Park, Clubroom
- Services included: Heat, Sewer, Insurance, Maintenance Structure, Maintenance Grounds, Snow Removal, Trash
Price history
| Date | Event | Price |
|---|---|---|
| 12/8/2023 | Sold | $305,000+5.5%$307/sqft |
Source: MLS PIN #73167293 Report a problem | ||
| 10/13/2023 | Contingent | $289,000$291/sqft |
Source: MLS PIN #73167293 Report a problem | ||
| 10/10/2023 | Listed for sale | $289,000+52.9%$291/sqft |
Source: MLS PIN #73167293 Report a problem | ||
| 8/20/2008 | Sold | $189,000$190/sqft |
Source: Public Record Report a problem | ||
Public tax history
| Year | Property taxes | Tax assessment |
|---|---|---|
| 2025 | $4,030 +11.9% | $290,800 +14.2% |
| 2024 | $3,603 +3.8% | $254,600 +9.9% |
| 2023 | $3,472 +13.3% | $231,600 +25.1% |
Find assessor info on the county website
Neighborhood: 01520
Nearby schools
GreatSchools rating
- 7/10Davis Hill Elementary SchoolGrades: K-5Distance: 0.3 mi
- 6/10Mountview Middle SchoolGrades: 6-8Distance: 2.1 mi
- 7/10Wachusett Regional High SchoolGrades: 9-12Distance: 0.9 mi
Schools provided by the listing agent
- Elementary: Davis Hill
- Middle: Mountview
- High: Wachusett
Source: MLS PIN. This data may not be complete. We recommend contacting the local school district to confirm school assignments for this home.
Get a cash offer in 3 minutes
Find out how much your home could sell for in as little as 3 minutes with a no-obligation cash offer.
Estimated market value$323,800
Get a cash offer in 3 minutes
Find out how much your home could sell for in as little as 3 minutes with a no-obligation cash offer.
Estimated market value
$323,800

