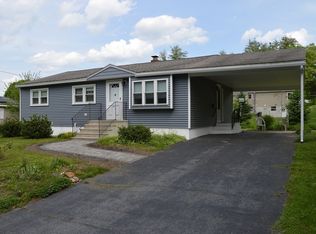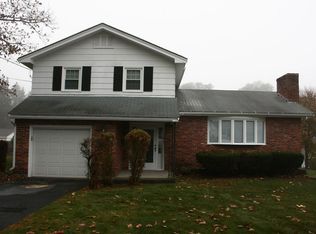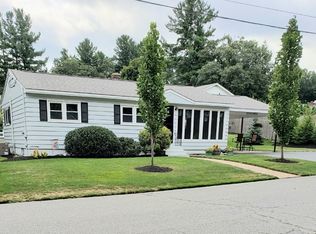SINGLE LEVEL LIVING, A+ LOCATION, IN-GROUND HEATED POOL: Enjoy the Fully Appliance Eat in Kitchen with Wrap Around Countertops, Cabinets Galore, Pantry Area, Open Floor Plan. LOVE the Newly Installed Master Bathroom with Double Vanity, Glass Enclosed Double Shower Heads & Vinyl Plank Flooring. Private Master Bedroom with Hardwood Floors. Oversized Living Room with H/W and Picture Window. Home Comes Complete with Central House Fan, Wired for Generator, Inground Heated Pool, Fenced In Level Yard, 2 Car Garage with Side Entry-Work Space-Auto Door Openers. Full Basement Great for Storage and Possible Xtra Living Space. Lovely Location, Close to Schools, Parks, Shopping and Highway Access. 1st Showings Begin this Saturday 9/12 at 11am. Come See this Beautiful Home...
This property is off market, which means it's not currently listed for sale or rent on Zillow. This may be different from what's available on other websites or public sources.


