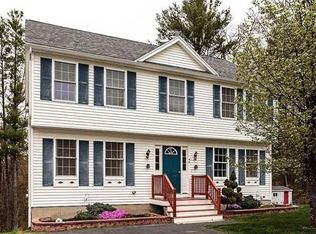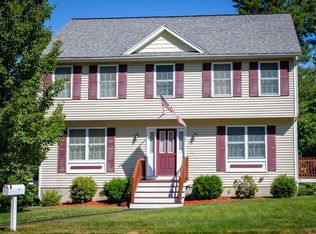Attractive colonial on quiet cul-de-sac in Pawtucketville neighborhood. This 13 year young home has been beautifully maintained and shows pride of ownership. First floor features spacious, fireplaced living room with hardwood flooring and recessed lighting, bright kitchen with dining area which opens to a good sized deck, and half bath with laundry area and storage. Roomy master bedroom with generous walk-in closet, two additional bedrooms, all newly carpeted, and a full bath complete the second floor. A full walk-up attic with great natural lighting offers plenty of storage and potential for expansion. A basement family room with full bath has sliders to back yard, and offers additional storage space. There is a built-in storage shed under the deck to store lawn and snow removal equipment. This great family home is sun-splashed, come and see it today!
This property is off market, which means it's not currently listed for sale or rent on Zillow. This may be different from what's available on other websites or public sources.

