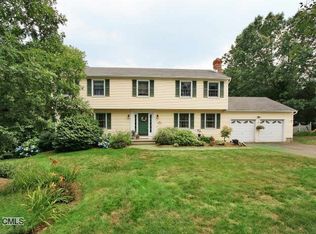No room left untouched in this beautifully updated and maintained 4bdrm, 3 1/2 bth colonial, situated on 1acre on quite cul-de-sac. Enter through front door to spacious foyer w/Juliet staircase. On left is DRM w/built-ins & on right is formal LVR. Continue past 1/2 BTH to stunning large gourmet kitchen, remodeled in 2018, w/2 islands, wet bar, & 36 bottle wine fridge. Off Kitchen is a large laundry room and a pantry, both w/lots of storage. The spacious GR has vaulted beamed ceiling and floor to ceiling fireplace and connects to a warm and cozy sunroom w/wood paneling and sliders to oversized multi tiered deck w/hot tub. 2nd fl features a primary BDRM Suite w/expanded closet w/California Closet built-ins.(small BDRM was converted into PC and could be converted back, if desired) 2 2 additional large BDRM's & a newly renovated(2022) full BTH complete the 2nd fl. Home has a massive unfinished walk up attic. Basement has full BTH & large BDRM or rec room with sliding doors that lead to large fenced in yard. Updates to home since 2018 include new siding, new furnace, and hot water heater, new roof, new kitchen, new bathrooms, multi tiered decks, & vinyl floor and mudroom cubbies in BSMT. Security cameras on exterior of home. Agent owner. Welcome to your forever home! Deck to be re-stained prior to close
This property is off market, which means it's not currently listed for sale or rent on Zillow. This may be different from what's available on other websites or public sources.
