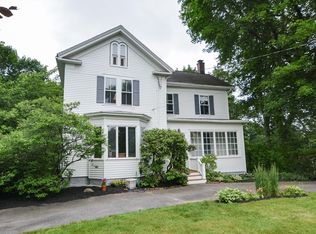Completely Renovated 3BR/2.5 Bath Colonial with BRAND NEW MASTER SUITE ADDITION!!! LIKE NEW CONSTRUCTION! New Roof, New Windows, New Heating & AC system, New Hardwood floors, New electrical and plumbing throughout, New hot water tank, all new trim, all new walls and ceiling, new septic, truly like new construction! Fantastic open concept first floor layout is absolutely great for entertaining with eat-in kitchen area/dining room, family room and living room! Stunning Brand new kitchen with high-end kitchen cabinets, granite counter tops, extra-large 8-foot island, SS appliances, recessed lighting. Brand new addition Master suite with Cathedral Ceiling, his and hers walk-in closet, double sink vanity, tiled shower and more! Freshly painted interior and exterior! Large bedrooms. Brand new bathrooms!!! Brand new walkways! Great location!!! Minutes from mass pike and downtown Wayland! Nothing to do but move in! See this home today wont last!!
This property is off market, which means it's not currently listed for sale or rent on Zillow. This may be different from what's available on other websites or public sources.
