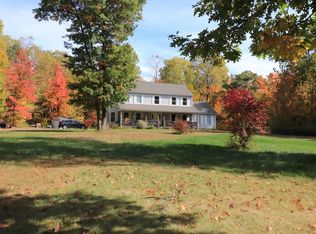Sold for $360,000
$360,000
42 Pelham Hill Rd, Shutesbury, MA 01072
3beds
1,824sqft
Single Family Residence
Built in 1962
1.96 Acres Lot
$381,700 Zestimate®
$197/sqft
$2,490 Estimated rent
Home value
$381,700
$237,000 - $615,000
$2,490/mo
Zestimate® history
Loading...
Owner options
Explore your selling options
What's special
Expansive country ranch home offers generous single-floor living and an open floor plan. Wood floors, large windows and a gas fireplace grace the central living space, and the dining area opens onto the three season room and huge enclosed patio to enjoy during warm weather. Two bedrooms have wood floors, one is carpeted but believed to have wood underneath. The spacious main en-suite bedroom features a private bathroom with shower. The sunny attached office suite is perfect for work-at-home. The partially finished basement can be used for expansion, hobbies, etc. Propane space heater in the basement. Propane generator. All that for you to enjoy in peaceful surroundings, yet so close to UMASS Amherst and all the amenities of the Pioneer Valley.
Zillow last checked: 8 hours ago
Listing updated: April 26, 2025 at 07:07am
Listed by:
Maureen Borg 413-896-6742,
Delap Real Estate LLC 413-586-9111
Bought with:
Cynthia O' Hare Owens
5 College REALTORS®
Source: MLS PIN,MLS#: 73317913
Facts & features
Interior
Bedrooms & bathrooms
- Bedrooms: 3
- Bathrooms: 2
- Full bathrooms: 2
Primary bedroom
- Features: Bathroom - Full, Flooring - Hardwood
- Level: First
Bedroom 2
- Features: Flooring - Hardwood
- Level: First
Bedroom 3
- Level: First
Primary bathroom
- Features: Yes
Bathroom 1
- Features: Bathroom - Full, Bathroom - With Shower Stall, Flooring - Vinyl
- Level: First
Bathroom 2
- Features: Bathroom - Full, Flooring - Vinyl
- Level: First
Dining room
- Features: Flooring - Hardwood, Exterior Access
- Level: First
Kitchen
- Features: Flooring - Vinyl
- Level: First
Living room
- Features: Ceiling Fan(s), Flooring - Hardwood
- Level: First
Office
- Features: Ceiling Fan(s), Flooring - Wall to Wall Carpet
- Level: First
Heating
- Electric, Propane
Cooling
- None
Appliances
- Included: Water Heater, Range, Dishwasher, Refrigerator, Washer, Dryer
- Laundry: In Basement
Features
- Ceiling Fan(s), Office, Sun Room
- Flooring: Flooring - Wall to Wall Carpet, Flooring - Stone/Ceramic Tile
- Basement: Full,Partially Finished,Radon Remediation System
- Number of fireplaces: 1
- Fireplace features: Living Room
Interior area
- Total structure area: 1,824
- Total interior livable area: 1,824 sqft
- Finished area above ground: 1,824
Property
Parking
- Total spaces: 6
- Parking features: Attached
- Attached garage spaces: 1
- Uncovered spaces: 5
Features
- Patio & porch: Enclosed
- Exterior features: Patio - Enclosed, Storage
Lot
- Size: 1.96 Acres
- Features: Wooded, Level
Details
- Parcel number: M:ZO B:0 L:77,3303601
- Zoning: TC
Construction
Type & style
- Home type: SingleFamily
- Architectural style: Ranch
- Property subtype: Single Family Residence
Materials
- Frame
- Foundation: Concrete Perimeter
- Roof: Shingle
Condition
- Year built: 1962
Utilities & green energy
- Electric: Circuit Breakers, 200+ Amp Service
- Sewer: Private Sewer
- Water: Private
Community & neighborhood
Location
- Region: Shutesbury
Price history
| Date | Event | Price |
|---|---|---|
| 4/25/2025 | Sold | $360,000-12.2%$197/sqft |
Source: MLS PIN #73317913 Report a problem | ||
| 3/17/2025 | Contingent | $410,000$225/sqft |
Source: MLS PIN #73317913 Report a problem | ||
| 1/13/2025 | Price change | $410,000-2.4%$225/sqft |
Source: MLS PIN #73317913 Report a problem | ||
| 12/5/2024 | Listed for sale | $420,000+100%$230/sqft |
Source: MLS PIN #73317913 Report a problem | ||
| 4/5/2010 | Sold | $210,000-8.7%$115/sqft |
Source: Public Record Report a problem | ||
Public tax history
| Year | Property taxes | Tax assessment |
|---|---|---|
| 2025 | $5,286 +1.7% | $333,900 +14.5% |
| 2024 | $5,197 +0.8% | $291,500 +4.2% |
| 2023 | $5,158 +3.9% | $279,700 +23% |
Find assessor info on the county website
Neighborhood: 01072
Nearby schools
GreatSchools rating
- 8/10Shutesbury Elementary SchoolGrades: PK-6Distance: 0.5 mi
- 5/10Amherst Regional Middle SchoolGrades: 7-8Distance: 6.4 mi
- 8/10Amherst Regional High SchoolGrades: 9-12Distance: 6.7 mi
Schools provided by the listing agent
- Middle: Amherst
- High: Amherst
Source: MLS PIN. This data may not be complete. We recommend contacting the local school district to confirm school assignments for this home.
Get pre-qualified for a loan
At Zillow Home Loans, we can pre-qualify you in as little as 5 minutes with no impact to your credit score.An equal housing lender. NMLS #10287.
