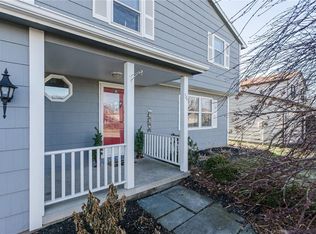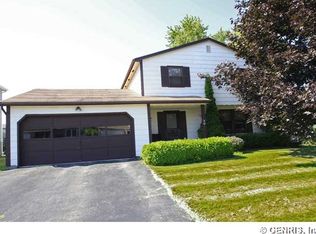Closed
$272,000
42 Pebbleview Dr, Rochester, NY 14612
3beds
1,640sqft
Single Family Residence
Built in 1985
9,530.93 Square Feet Lot
$284,600 Zestimate®
$166/sqft
$2,473 Estimated rent
Maximize your home sale
Get more eyes on your listing so you can sell faster and for more.
Home value
$284,600
$262,000 - $310,000
$2,473/mo
Zestimate® history
Loading...
Owner options
Explore your selling options
What's special
Welcome to 42 Pebbleview, a beautifully updated colonial home located in the heart of Greece, NY! This charming 3-bedroom, 1.5-bathroom residence seamlessly blends modern updates with timeless appeal. Nestled in a peaceful neighborhood, this home offers both comfort and convenience, perfect for creating lasting memories. Take a step inside and discover the fresh upgrades that make this house truly special. Welcome home!
Delayed Negotiations until 12/16/24 at 3pm.
Zillow last checked: 8 hours ago
Listing updated: February 04, 2025 at 05:50am
Listed by:
Nunzio Salafia 585-279-8210,
RE/MAX Plus
Bought with:
Mary K Hanrahan, 40HA1104189
Red Barn Properties
Source: NYSAMLSs,MLS#: R1580421 Originating MLS: Rochester
Originating MLS: Rochester
Facts & features
Interior
Bedrooms & bathrooms
- Bedrooms: 3
- Bathrooms: 2
- Full bathrooms: 1
- 1/2 bathrooms: 1
- Main level bathrooms: 1
Heating
- Gas, Forced Air
Cooling
- Central Air
Appliances
- Included: Gas Water Heater, Microwave, Refrigerator
- Laundry: Main Level
Features
- Breakfast Bar, Eat-in Kitchen, Separate/Formal Living Room, Granite Counters, Kitchen Island, Pantry
- Flooring: Carpet, Luxury Vinyl, Varies
- Basement: Full,Partially Finished
- Number of fireplaces: 2
Interior area
- Total structure area: 1,640
- Total interior livable area: 1,640 sqft
Property
Parking
- Total spaces: 2
- Parking features: Attached, Garage, Driveway
- Attached garage spaces: 2
Features
- Levels: Two
- Stories: 2
- Exterior features: Blacktop Driveway
Lot
- Size: 9,530 sqft
- Dimensions: 60 x 158
- Features: Rectangular, Rectangular Lot, Residential Lot
Details
- Parcel number: 2628000460200005084000
- Special conditions: Standard
Construction
Type & style
- Home type: SingleFamily
- Architectural style: Colonial,Two Story
- Property subtype: Single Family Residence
Materials
- Stucco, Vinyl Siding, Wood Siding
- Foundation: Block
Condition
- Resale
- Year built: 1985
Utilities & green energy
- Sewer: Connected
- Water: Connected, Public
- Utilities for property: Sewer Connected, Water Connected
Community & neighborhood
Location
- Region: Rochester
- Subdivision: Parkway Mdws Sec 05
Other
Other facts
- Listing terms: Cash,Conventional,FHA,Private Financing Available,VA Loan
Price history
| Date | Event | Price |
|---|---|---|
| 2/3/2025 | Sold | $272,000+13.8%$166/sqft |
Source: | ||
| 12/18/2024 | Pending sale | $239,000$146/sqft |
Source: | ||
| 12/10/2024 | Listed for sale | $239,000-17.6%$146/sqft |
Source: | ||
| 10/23/2024 | Listing removed | -- |
Source: Owner Report a problem | ||
| 9/26/2024 | Listed for sale | $289,900+11.5%$177/sqft |
Source: Owner Report a problem | ||
Public tax history
| Year | Property taxes | Tax assessment |
|---|---|---|
| 2024 | -- | $163,000 |
| 2023 | -- | $163,000 +19% |
| 2022 | -- | $137,000 |
Find assessor info on the county website
Neighborhood: 14612
Nearby schools
GreatSchools rating
- 4/10Lakeshore Elementary SchoolGrades: 3-5Distance: 0.6 mi
- 5/10Arcadia Middle SchoolGrades: 6-8Distance: 1.5 mi
- 6/10Arcadia High SchoolGrades: 9-12Distance: 1.5 mi
Schools provided by the listing agent
- District: Greece
Source: NYSAMLSs. This data may not be complete. We recommend contacting the local school district to confirm school assignments for this home.

