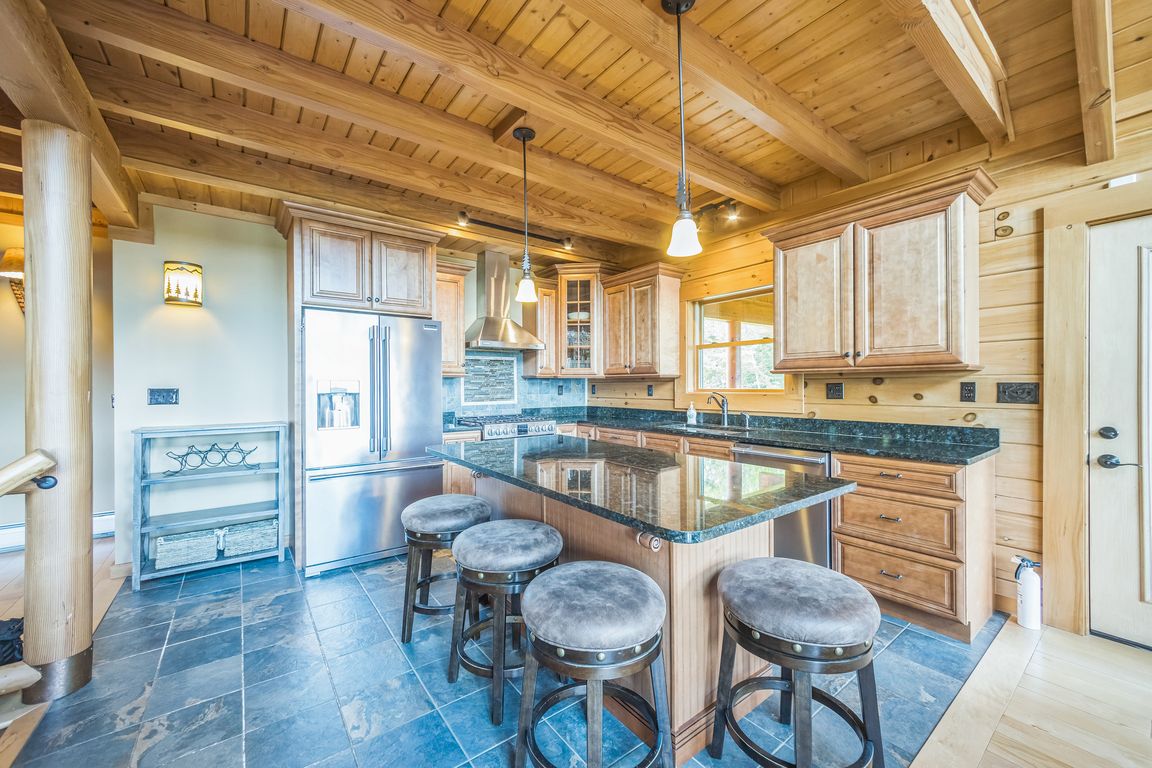
Active
$1,425,000
3beds
3,149sqft
42 Peak Vista Lane, Madison, NH 03849
3beds
3,149sqft
Single family residence
Built in 2016
3.85 Acres
2 Garage spaces
$453 price/sqft
What's special
Panoramic viewsPanoramic mountain viewsWooded acresQuiet cul-de-sac roadWalk-in closetLiving and game areaDining area
Welcome to 42 Peak Vista lane, a modern log cabin home built by renowned Natural Elements home builders in 2016. The 2 car garage, full basement storage and 650sqft apartment above was built in 2021. This log home has panoramic views from Mt Washington to the Sandwich mountains and is situated ...
- 143 days |
- 237 |
- 14 |
Source: PrimeMLS,MLS#: 5041846
Travel times
Kitchen
Family Room
Dining Room
Zillow last checked: 7 hours ago
Listing updated: October 08, 2025 at 11:23am
Listed by:
Jason Saphire,
www.HomeZu.com 877-249-5478,
Patrick Mullowney,
Zillow, Inc.
Source: PrimeMLS,MLS#: 5041846
Facts & features
Interior
Bedrooms & bathrooms
- Bedrooms: 3
- Bathrooms: 4
- Full bathrooms: 3
- 1/2 bathrooms: 1
Heating
- Propane, Wood, Baseboard, Direct Vent, Electric, Gas Heater, Heat Pump, Zoned, Radiant
Cooling
- Zoned, Mini Split
Appliances
- Included: Dishwasher, Dryer, Gas Range, Refrigerator, Washer, Gas Stove, Exhaust Fan
- Laundry: 1st Floor Laundry
Features
- Cathedral Ceiling(s), Ceiling Fan(s), Dining Area, Hearth, Kitchen Island, Natural Woodwork, Indoor Storage, Walk-In Closet(s)
- Flooring: Hardwood, Tile
- Windows: Blinds
- Basement: Daylight,Finished,Full,Walk-Out Access
- Number of fireplaces: 1
- Fireplace features: Wood Burning, 1 Fireplace
Interior area
- Total structure area: 3,225
- Total interior livable area: 3,149 sqft
- Finished area above ground: 2,275
- Finished area below ground: 874
Property
Parking
- Total spaces: 2
- Parking features: Crushed Stone, Gravel, Auto Open, Finished, Driveway, On Street, Detached
- Garage spaces: 2
- Has uncovered spaces: Yes
Features
- Levels: 3,Multi-Level
- Stories: 3
- Patio & porch: Porch, Covered Porch
- Exterior features: Deck
- Has spa: Yes
- Spa features: Heated
- Has view: Yes
- Frontage length: Road frontage: 668
Lot
- Size: 3.85 Acres
- Features: Views, Wooded
Details
- Zoning description: RURAL
Construction
Type & style
- Home type: SingleFamily
- Property subtype: Single Family Residence
Materials
- Log Home, Wood Frame
- Foundation: Concrete
- Roof: Architectural Shingle
Condition
- New construction: No
- Year built: 2016
Utilities & green energy
- Electric: 200+ Amp Service, Generator
- Sewer: 1250 Gallon, Holding Tank, Leach Field, On-Site Septic Exists, Septic Design Available
- Utilities for property: Cable Available, Propane, Underground Utilities
Community & HOA
Community
- Security: Security, Security System, Smoke Detector(s)
Location
- Region: Madison
Financial & listing details
- Price per square foot: $453/sqft
- Tax assessed value: $709,200
- Annual tax amount: $11,184
- Date on market: 5/22/2025
- Exclusions: None
- Road surface type: Paved