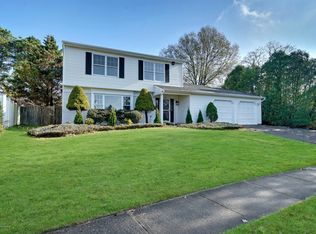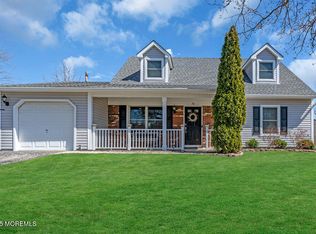Charming 3-bedroom, 2-bath ranch in Howell's desirable Oak Glenn section. This well-maintained home features vaulted ceilings in the living room, newer windows, a 4-year-old roof, and a 2-year-old water heater. The efficient layout includes a cozy kitchen, comfortable bedrooms, and a primary suite with its own bath. Ready for you to move right in!
This property is off market, which means it's not currently listed for sale or rent on Zillow. This may be different from what's available on other websites or public sources.

