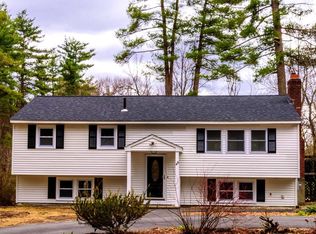Sold for $725,000
$725,000
42 Patten Rd, Westford, MA 01886
3beds
1,900sqft
Single Family Residence
Built in 1965
1 Acres Lot
$716,300 Zestimate®
$382/sqft
$3,201 Estimated rent
Home value
$716,300
$680,000 - $752,000
$3,201/mo
Zestimate® history
Loading...
Owner options
Explore your selling options
What's special
NEW PRICE!!! Discover this stunning 3-bedroom home, boasting a fully renovated, gourmet kitchen w/quartz countertops, new cabinets & stainless steel appliances, perfect for culinary enthusiasts. The residence also features luxury vinyl flooring throughout & an elegantly remodeled 1st floor bathroom w/fog resistance mirrors, enhancing comfort & style. Experience the spacious feel in the vaulted living room w/electric fireplace & walnut mantel, ideal for relaxation and gatherings. Additionally, a redone bathroom complements the stylish interior. Bonus: a finished space in the basement offers versatile use, such as a home office or entertainment area. This home has undergone extensive updates including exterior paver patio & is move-in ready, awaiting its new owners. Ample backyard after extensive landscaping and new loom.
Zillow last checked: 8 hours ago
Listing updated: April 13, 2024 at 08:20am
Listed by:
Reliable Results Team 978-496-8695,
Coldwell Banker Realty - Westford 978-692-2121
Bought with:
Kevin McMath
Coldwell Banker Realty - Lynnfield
Source: MLS PIN,MLS#: 73186914
Facts & features
Interior
Bedrooms & bathrooms
- Bedrooms: 3
- Bathrooms: 2
- Full bathrooms: 2
- Main level bathrooms: 1
- Main level bedrooms: 3
Primary bedroom
- Features: Closet, Flooring - Vinyl
- Level: Main,First
Bedroom 2
- Features: Closet, Flooring - Vinyl
- Level: Main,First
Bedroom 3
- Features: Closet, Flooring - Vinyl
- Level: Main,First
Primary bathroom
- Features: No
Bathroom 1
- Features: Bathroom - Full, Bathroom - Double Vanity/Sink, Flooring - Stone/Ceramic Tile
- Level: Main,First
Bathroom 2
- Features: Bathroom - Full, Bathroom - Tiled With Tub & Shower, Closet
- Level: Basement
Family room
- Features: Flooring - Vinyl, Wet Bar, Cable Hookup, Open Floorplan, Recessed Lighting, Remodeled
- Level: Basement
Kitchen
- Features: Flooring - Vinyl, Pantry, Countertops - Stone/Granite/Solid, Kitchen Island, Exterior Access, Open Floorplan, Recessed Lighting, Remodeled, Stainless Steel Appliances, Gas Stove
- Level: Main,First
Living room
- Features: Flooring - Vinyl, Window(s) - Bay/Bow/Box, Exterior Access, Open Floorplan, Recessed Lighting, Remodeled
- Level: Main,First
Heating
- Forced Air, Natural Gas
Cooling
- None
Appliances
- Included: Gas Water Heater, Range, Dishwasher, Refrigerator
- Laundry: In Basement, Electric Dryer Hookup, Washer Hookup
Features
- Recessed Lighting, Bonus Room, Wired for Sound
- Flooring: Tile, Other, Flooring - Vinyl
- Basement: Full,Finished,Interior Entry
- Number of fireplaces: 1
- Fireplace features: Living Room
Interior area
- Total structure area: 1,900
- Total interior livable area: 1,900 sqft
Property
Parking
- Total spaces: 8
- Parking features: Detached, Off Street
- Garage spaces: 2
- Uncovered spaces: 6
Features
- Patio & porch: Porch
- Exterior features: Porch
Lot
- Size: 1 Acres
- Features: Wooded, Sloped
Details
- Parcel number: M:0020.0 P:0083 S:0000,873243
- Zoning: RA
Construction
Type & style
- Home type: SingleFamily
- Architectural style: Split Entry
- Property subtype: Single Family Residence
Materials
- Frame
- Foundation: Concrete Perimeter
- Roof: Shingle
Condition
- Year built: 1965
Utilities & green energy
- Sewer: Private Sewer
- Water: Public
- Utilities for property: for Gas Range, for Electric Dryer, Washer Hookup
Community & neighborhood
Community
- Community features: Shopping, Tennis Court(s), Walk/Jog Trails, Conservation Area, Public School
Location
- Region: Westford
Price history
| Date | Event | Price |
|---|---|---|
| 4/12/2024 | Sold | $725,000-4.6%$382/sqft |
Source: MLS PIN #73186914 Report a problem | ||
| 2/19/2024 | Contingent | $759,900$400/sqft |
Source: MLS PIN #73186914 Report a problem | ||
| 2/7/2024 | Price change | $759,900-2.5%$400/sqft |
Source: MLS PIN #73186914 Report a problem | ||
| 1/18/2024 | Price change | $779,000-2.6%$410/sqft |
Source: MLS PIN #73186914 Report a problem | ||
| 12/12/2023 | Listed for sale | $799,999+60%$421/sqft |
Source: MLS PIN #73186914 Report a problem | ||
Public tax history
| Year | Property taxes | Tax assessment |
|---|---|---|
| 2025 | $6,568 | $477,000 |
| 2024 | $6,568 -1.8% | $477,000 +5.3% |
| 2023 | $6,685 +5.3% | $452,900 +18.7% |
Find assessor info on the county website
Neighborhood: 01886
Nearby schools
GreatSchools rating
- 8/10John A. Crisafulli Elementary SchoolGrades: 3-5Distance: 0.5 mi
- 8/10Blanchard Middle SchoolGrades: 6-8Distance: 1.2 mi
- 10/10Westford AcademyGrades: 9-12Distance: 0.2 mi
Schools provided by the listing agent
- Elementary: Robinson
- Middle: Blanchard
- High: Westford Acad
Source: MLS PIN. This data may not be complete. We recommend contacting the local school district to confirm school assignments for this home.
Get a cash offer in 3 minutes
Find out how much your home could sell for in as little as 3 minutes with a no-obligation cash offer.
Estimated market value$716,300
Get a cash offer in 3 minutes
Find out how much your home could sell for in as little as 3 minutes with a no-obligation cash offer.
Estimated market value
$716,300
