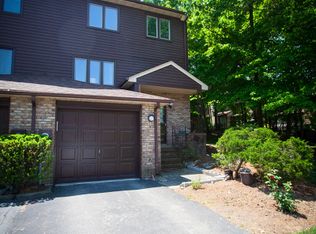Impeccably maintained & beautifully updated w/in last 5 years, 2 BDRM townhome w/sep FAM RM on 1st FL, EIK w/ new counters & sink, pantry, LIV & DIN, Gas FP, Skylights, gorgeous TREX deck off LIV RM completes the 1st FL. 2nd FL boasts a Loft area with views of the woods, 2 BDRMs, MSTBR w/ huge walk-in California closet,Spacious 2nd BDRM w/ closet. Updated Full Bath features dual sinks and huge linen closet. Basement Level has Rec Room, Wet-Bar, Sep Laundry Room, Pantry, Utility Rm and access to garage. Enjoy low assoc fees of $115/mo which includes lawn maintenance, heated outdoor pool, Clubhouse, 2 tennis cts, and playground. Great location to major highways, Rts 287,80, 46 and local trains. Welcome Home!
This property is off market, which means it's not currently listed for sale or rent on Zillow. This may be different from what's available on other websites or public sources.
