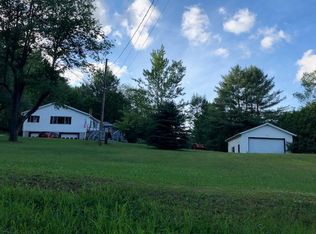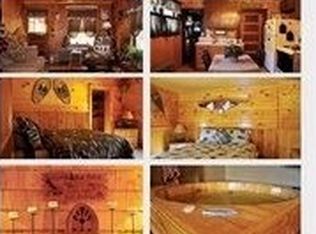Sold for $300,000
$300,000
42 Passino Rd, Saranac Lake, NY 12983
3beds
1,538sqft
Single Family Residence
Built in 1985
1.63 Acres Lot
$345,300 Zestimate®
$195/sqft
$2,091 Estimated rent
Home value
$345,300
$318,000 - $376,000
$2,091/mo
Zestimate® history
Loading...
Owner options
Explore your selling options
What's special
Great location on 1.6 wooded acres! Walking distance to the new Rail Trail. Home features an open floor plan between the kitchen, dining room and living room. Quite location at the top of Passino road with easy access to the trail in Saranac Lake. This property would make a great starter home with basement that could be finished. There is a detached garage/barn that could be used as a workshop. Just outside the village tax line.
Zillow last checked: 8 hours ago
Listing updated: August 25, 2024 at 08:47pm
Listed by:
Brandon k Montag,
The Reynolds Group of Lake Placid, LLC
Bought with:
Brandon k Montag, 10401336649
The Reynolds Group of Lake Placid, LLC
Source: ACVMLS,MLS#: 200603
Facts & features
Interior
Bedrooms & bathrooms
- Bedrooms: 3
- Bathrooms: 2
- Full bathrooms: 2
- Main level bathrooms: 1
- Main level bedrooms: 2
Bedroom 1
- Features: Carpet
- Level: Second
- Area: 225 Square Feet
- Dimensions: 15 x 15
Bedroom 2
- Features: Carpet
- Level: First
- Area: 120 Square Feet
- Dimensions: 10 x 12
Bedroom 3
- Features: Carpet
- Level: First
- Area: 120 Square Feet
- Dimensions: 10 x 12
Bathroom 1
- Features: Hardwood
- Level: First
- Area: 80 Square Feet
- Dimensions: 10 x 8
Bathroom 2
- Features: Linoleum
- Level: Second
- Area: 100 Square Feet
- Dimensions: 10 x 10
Dining room
- Features: Hardwood
- Level: First
- Area: 225 Square Feet
- Dimensions: 15 x 15
Kitchen
- Features: Ceramic Tile
- Level: First
- Area: 180 Square Feet
- Dimensions: 15 x 12
Living room
- Features: Carpet
- Level: First
- Area: 375 Square Feet
- Dimensions: 15 x 25
Heating
- Oil
Cooling
- None
Appliances
- Included: Free-Standing Electric Range, Free-Standing Refrigerator, Microwave
- Laundry: In Basement
Features
- High Ceilings, Natural Woodwork, Open Floorplan
- Flooring: Carpet, Ceramic Tile, Hardwood, Laminate
- Basement: Full,Unfinished,Walk-Out Access
- Has fireplace: No
Interior area
- Total structure area: 2,738
- Total interior livable area: 1,538 sqft
- Finished area above ground: 1,538
- Finished area below ground: 0
Property
Parking
- Total spaces: 2
- Parking features: Outside
- Garage spaces: 2
Features
- Levels: Two
- Stories: 2
- Patio & porch: None
- Exterior features: Storage
- Spa features: None
- Fencing: None
- Has view: Yes
- View description: Trees/Woods
Lot
- Size: 1.63 Acres
- Features: Few Trees, Wooded
Details
- Additional structures: Barn(s)
- Parcel number: 32.141.000
Construction
Type & style
- Home type: SingleFamily
- Architectural style: Adirondack
- Property subtype: Single Family Residence
Materials
- Shake Siding, T1-11
- Foundation: Block
- Roof: Asphalt,Metal
Condition
- Year built: 1985
Utilities & green energy
- Electric: 150 Amp Service, Circuit Breakers
- Sewer: Septic Tank
- Water: Well
- Utilities for property: Cable Connected, Electricity Connected, Internet Connected
Community & neighborhood
Security
- Security features: Fire Alarm
Location
- Region: Saranac Lake
- Subdivision: None
Other
Other facts
- Listing agreement: Exclusive Right To Sell
- Listing terms: Cash,Conventional
- Road surface type: Dirt
Price history
| Date | Event | Price |
|---|---|---|
| 1/23/2024 | Sold | $300,000-7.7%$195/sqft |
Source: | ||
| 1/4/2024 | Pending sale | $325,000$211/sqft |
Source: | ||
| 9/28/2023 | Listed for sale | $325,000+8.7%$211/sqft |
Source: | ||
| 7/13/2023 | Listing removed | -- |
Source: | ||
| 11/20/2021 | Listing removed | $299,000$194/sqft |
Source: | ||
Public tax history
| Year | Property taxes | Tax assessment |
|---|---|---|
| 2024 | -- | $300,000 |
| 2023 | -- | $300,000 +3.6% |
| 2022 | -- | $289,500 +12.8% |
Find assessor info on the county website
Neighborhood: 12983
Nearby schools
GreatSchools rating
- 7/10Petrova Elementary SchoolGrades: K-5Distance: 1.5 mi
- 6/10Saranac Lake Middle SchoolGrades: 6-8Distance: 1.5 mi
- 6/10Saranac Lake Senior High SchoolGrades: 9-12Distance: 1.5 mi

