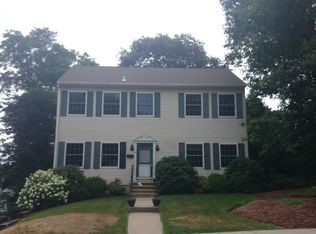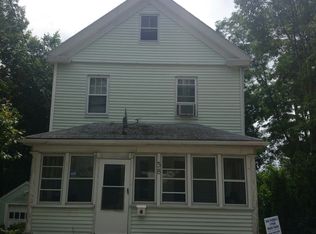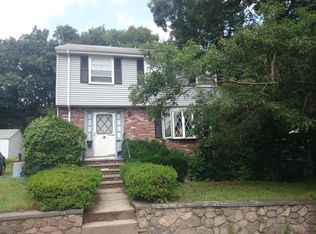Sold for $855,000
$855,000
42 Partridge St, West Roxbury, MA 02132
4beds
1,634sqft
Single Family Residence
Built in 1910
8,116 Square Feet Lot
$919,000 Zestimate®
$523/sqft
$4,506 Estimated rent
Home value
$919,000
$864,000 - $983,000
$4,506/mo
Zestimate® history
Loading...
Owner options
Explore your selling options
What's special
OFFERS DUE BY MONDAY 4/8 5:00. This updated 4-bedroom, 2.5 bath Colonial combines timeless elegance with contemporary comfort. Kitchen is equipped with granite countertops, SS appliances, an island for casual dining, a convenient hands-free faucet, and gas stove. Wood floors throughout. Great sun exposure. 5 mini-splits for Heat and A/C as well as central heat from furnace. First floor laundry (2018), En-suite main bedroom with sitting area. Step into the oasis of the fenced-in yard that will contain little ones and furry friends. Featuring two inviting patios and lovely landscaping perfect for entertaining or outdoor dining. Great location near Bellevue Hill Park. Commuters have access to 3 bus routes and the commuter train is 1 mile away. Near several grade schools and Roxbury Latin School. Roof 2008, Furnace 2017, Replacement windows 2023, Upgraded Electric Service 2017, Tankless HW Heater 2012. Full insulation 2017. Move right in!
Zillow last checked: 8 hours ago
Listing updated: May 22, 2024 at 05:01am
Listed by:
Michelle J. Lane 617-584-3904,
Michelle Lane Real Estate 617-960-0782
Bought with:
Craig Carey
Carey Realty Group, Inc. - Boston
Source: MLS PIN,MLS#: 73219710
Facts & features
Interior
Bedrooms & bathrooms
- Bedrooms: 4
- Bathrooms: 3
- Full bathrooms: 2
- 1/2 bathrooms: 1
Primary bedroom
- Features: Bathroom - Full, Ceiling Fan(s), Closet, Flooring - Wood
- Level: Second
- Area: 228
- Dimensions: 19 x 12
Bedroom 2
- Features: Ceiling Fan(s), Closet, Flooring - Wood
- Level: Second
- Area: 140
- Dimensions: 14 x 10
Bedroom 3
- Features: Closet, Flooring - Wall to Wall Carpet, Flooring - Wood, Recessed Lighting
- Level: Third
- Area: 121
- Dimensions: 11 x 11
Bedroom 4
- Features: Closet, Flooring - Wall to Wall Carpet, Flooring - Wood, Recessed Lighting
- Level: Third
- Area: 110
- Dimensions: 11 x 10
Primary bathroom
- Features: Yes
Bathroom 1
- Features: Bathroom - Half
- Level: First
- Area: 28
- Dimensions: 7 x 4
Bathroom 2
- Features: Bathroom - Full, Bathroom - Tiled With Shower Stall
- Level: Second
- Area: 42
- Dimensions: 14 x 3
Bathroom 3
- Features: Bathroom - Full, Bathroom - Tiled With Tub
- Level: Second
- Area: 54
- Dimensions: 9 x 6
Dining room
- Features: Flooring - Wood, Lighting - Pendant
- Level: First
- Area: 140
- Dimensions: 14 x 10
Family room
- Features: Ceiling Fan(s)
- Level: First
- Area: 98
- Dimensions: 14 x 7
Kitchen
- Features: Ceiling Fan(s), Flooring - Stone/Ceramic Tile, Kitchen Island, Recessed Lighting
- Level: Main,First
- Area: 182
- Dimensions: 14 x 13
Living room
- Features: Ceiling Fan(s), Flooring - Wood, Lighting - Overhead
- Level: First
- Area: 169
- Dimensions: 13 x 13
Heating
- Forced Air, Natural Gas, Ductless
Cooling
- Ductless
Appliances
- Included: Gas Water Heater, Range, Dishwasher, Disposal, Refrigerator, Washer, Dryer
- Laundry: Main Level, First Floor, Electric Dryer Hookup, Washer Hookup
Features
- Flooring: Wood, Tile, Carpet
- Basement: Full,Walk-Out Access,Interior Entry,Radon Remediation System,Concrete,Unfinished
- Has fireplace: No
Interior area
- Total structure area: 1,634
- Total interior livable area: 1,634 sqft
Property
Parking
- Total spaces: 1
- Parking features: Paved Drive, Off Street
- Uncovered spaces: 1
Accessibility
- Accessibility features: No
Features
- Patio & porch: Porch, Patio
- Exterior features: Porch, Patio, Rain Gutters, Fenced Yard
- Fencing: Fenced
Lot
- Size: 8,116 sqft
- Features: Gentle Sloping
Details
- Parcel number: 1433874
- Zoning: R1
Construction
Type & style
- Home type: SingleFamily
- Architectural style: Colonial
- Property subtype: Single Family Residence
Materials
- Foundation: Stone
- Roof: Shingle
Condition
- Year built: 1910
Utilities & green energy
- Sewer: Public Sewer
- Water: Public
- Utilities for property: for Gas Range, for Electric Dryer, Washer Hookup
Community & neighborhood
Community
- Community features: Public Transportation, Shopping, Park, Walk/Jog Trails, T-Station
Location
- Region: West Roxbury
- Subdivision: West Roxbury
Price history
| Date | Event | Price |
|---|---|---|
| 5/21/2024 | Sold | $855,000+0.7%$523/sqft |
Source: MLS PIN #73219710 Report a problem | ||
| 4/3/2024 | Listed for sale | $849,000+97.4%$520/sqft |
Source: MLS PIN #73219710 Report a problem | ||
| 4/17/2014 | Sold | $430,000+617.9%$263/sqft |
Source: Public Record Report a problem | ||
| 3/14/2000 | Sold | $59,900-68.9%$37/sqft |
Source: Public Record Report a problem | ||
| 10/6/1999 | Sold | $192,500$118/sqft |
Source: Public Record Report a problem | ||
Public tax history
| Year | Property taxes | Tax assessment |
|---|---|---|
| 2025 | $8,560 +13.8% | $739,200 +7.1% |
| 2024 | $7,525 +7.6% | $690,400 +6% |
| 2023 | $6,994 +8.6% | $651,200 +10% |
Find assessor info on the county website
Neighborhood: West Roxbury
Nearby schools
GreatSchools rating
- 7/10Mozart Elementary SchoolGrades: PK-6Distance: 0.6 mi
- 5/10Kilmer K-8 SchoolGrades: PK-8Distance: 0.8 mi
Schools provided by the listing agent
- Elementary: Bps
- Middle: Bps
- High: Bps
Source: MLS PIN. This data may not be complete. We recommend contacting the local school district to confirm school assignments for this home.
Get a cash offer in 3 minutes
Find out how much your home could sell for in as little as 3 minutes with a no-obligation cash offer.
Estimated market value$919,000
Get a cash offer in 3 minutes
Find out how much your home could sell for in as little as 3 minutes with a no-obligation cash offer.
Estimated market value
$919,000


