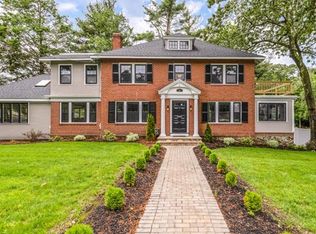Sold for $780,000
$780,000
42 Parker Rd, Wakefield, MA 01880
2beds
2,158sqft
Single Family Residence
Built in 1940
0.69 Acres Lot
$867,600 Zestimate®
$361/sqft
$3,618 Estimated rent
Home value
$867,600
$807,000 - $937,000
$3,618/mo
Zestimate® history
Loading...
Owner options
Explore your selling options
What's special
Beautiful Cape in the very BEST area of Wakefield!!! Amazing 30,000+ sf level lot "Thistle Farm", with endless perennials that have this property popping in blooms from Spring through Fall!!! Neighbors have marveled at the owners green thumb for years and years, simply stunning!!!!! Open kitchen/diningroom, first floor fireplaced livingroom, fabulous and cozy familyroom with propane fired woodstove, rich paneled walls, vaulted wood beamed ceiling and window air conditioner. Updated thermo windows, Cedar Impression vinyl siding, huge deck and a breezeway are right off the kitchen. Newer heat with 2 zones, workshop in lower level, unfinished fireplaced room in lower level, large shed in rear yard. Seller would like to sell home with most furnishings included------ see listing broker for details, car in garage is not included in sale. Ideal location near everything, easy access to Lake Quannapowitt, major highways, train to Boston, Bus to Oak Grove Orange Line and Downtown Wakefield!
Zillow last checked: 8 hours ago
Listing updated: June 17, 2023 at 10:53am
Listed by:
Bill Donohue 781-910-5400,
Century 21 Tradition 781-665-2121
Bought with:
Madelyn Farrell
J. Mulkerin Realty
Source: MLS PIN,MLS#: 73107446
Facts & features
Interior
Bedrooms & bathrooms
- Bedrooms: 2
- Bathrooms: 2
- Full bathrooms: 2
Primary bedroom
- Features: Closet, Flooring - Wall to Wall Carpet
- Level: Second
- Area: 400
- Dimensions: 20 x 20
Bedroom 2
- Features: Closet, Flooring - Hardwood
- Level: Second
- Area: 252
- Dimensions: 18 x 14
Bathroom 1
- Features: Bathroom - Full, Bathroom - With Tub & Shower, Flooring - Stone/Ceramic Tile, Jacuzzi / Whirlpool Soaking Tub
- Level: First
Bathroom 2
- Features: Bathroom - Full, Flooring - Stone/Ceramic Tile
- Level: Second
Dining room
- Features: Closet, Flooring - Hardwood, Chair Rail, Crown Molding
- Level: Main,First
- Area: 132
- Dimensions: 12 x 11
Family room
- Features: Wood / Coal / Pellet Stove, Beamed Ceilings, Closet, Flooring - Wall to Wall Carpet, Half Vaulted Ceiling(s)
- Level: Main,First
- Area: 299
- Dimensions: 23 x 13
Kitchen
- Features: Flooring - Laminate
- Level: First
- Area: 132
- Dimensions: 12 x 11
Living room
- Features: Flooring - Wall to Wall Carpet, Crown Molding
- Level: Main,First
- Area: 176
- Dimensions: 16 x 11
Office
- Features: Closet, Flooring - Wall to Wall Carpet
- Level: Second
- Area: 209
- Dimensions: 19 x 11
Heating
- Electric Baseboard, Hot Water, Oil
Cooling
- Window Unit(s)
Appliances
- Included: Tankless Water Heater, Range, Dishwasher, Refrigerator, Washer, Dryer
- Laundry: Electric Dryer Hookup, In Basement, Washer Hookup
Features
- Closet, Home Office
- Flooring: Carpet, Hardwood, Flooring - Wall to Wall Carpet
- Windows: Insulated Windows
- Basement: Full,Walk-Out Access,Interior Entry,Sump Pump,Concrete,Unfinished
- Number of fireplaces: 3
- Fireplace features: Living Room
Interior area
- Total structure area: 2,158
- Total interior livable area: 2,158 sqft
Property
Parking
- Total spaces: 3
- Parking features: Attached, Garage Door Opener, Paved Drive, Off Street, Tandem, Driveway, Paved
- Attached garage spaces: 1
- Uncovered spaces: 2
Features
- Patio & porch: Porch - Enclosed, Deck - Wood, Patio
- Exterior features: Porch - Enclosed, Deck - Wood, Patio, Storage, Garden, Stone Wall
Lot
- Size: 0.69 Acres
- Features: Level
Details
- Parcel number: 815766
- Zoning: SR
Construction
Type & style
- Home type: SingleFamily
- Architectural style: Cape
- Property subtype: Single Family Residence
Materials
- Frame
- Foundation: Block
- Roof: Shingle
Condition
- Year built: 1940
Utilities & green energy
- Electric: 100 Amp Service
- Sewer: Public Sewer
- Water: Public
- Utilities for property: for Electric Range, for Electric Dryer, Washer Hookup
Community & neighborhood
Community
- Community features: Public Transportation, Shopping, Laundromat, Highway Access, Private School, Public School, T-Station
Location
- Region: Wakefield
Price history
| Date | Event | Price |
|---|---|---|
| 6/13/2023 | Sold | $780,000+4%$361/sqft |
Source: MLS PIN #73107446 Report a problem | ||
| 5/9/2023 | Contingent | $750,000$348/sqft |
Source: MLS PIN #73107446 Report a problem | ||
| 5/4/2023 | Listed for sale | $750,000$348/sqft |
Source: MLS PIN #73107446 Report a problem | ||
Public tax history
| Year | Property taxes | Tax assessment |
|---|---|---|
| 2025 | $8,702 +0.8% | $766,700 -0.1% |
| 2024 | $8,634 +3.6% | $767,500 +8% |
| 2023 | $8,337 +4.7% | $710,700 +10% |
Find assessor info on the county website
Neighborhood: West Side
Nearby schools
GreatSchools rating
- 7/10Walton Elementary SchoolGrades: K-4Distance: 0.1 mi
- 7/10Galvin Middle SchoolGrades: 5-8Distance: 1 mi
- 8/10Wakefield Memorial High SchoolGrades: 9-12Distance: 1.4 mi
Get a cash offer in 3 minutes
Find out how much your home could sell for in as little as 3 minutes with a no-obligation cash offer.
Estimated market value$867,600
Get a cash offer in 3 minutes
Find out how much your home could sell for in as little as 3 minutes with a no-obligation cash offer.
Estimated market value
$867,600
