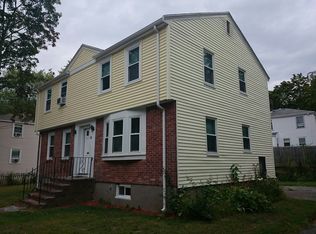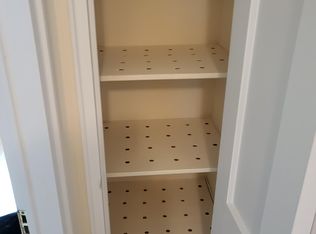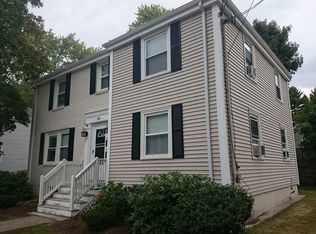Sold for $475,000
$475,000
42 Paragon Rd #1, Boston, MA 02132
2beds
771sqft
Condominium
Built in 1947
-- sqft lot
$484,100 Zestimate®
$616/sqft
$2,800 Estimated rent
Home value
$484,100
$450,000 - $523,000
$2,800/mo
Zestimate® history
Loading...
Owner options
Explore your selling options
What's special
Welcome to your new home! This charming 2-bedroom, 1 bath condo in the desirable West Roxbury neighborhood is ready for its new owners. Enjoy great natural light throughout and a beautiful open floor plan. Step into the bright living room with large windows and gleaming hardwood floors, perfect for relaxation. The modern kitchen features stainless steel appliances, refinished cabinets, and seamlessly flows into the dining area. Sun-filled bedrooms include a large master bedroom and a charming second bedroom, each offering ample closet space. Laundry is located in the basement with a washer and gas dryer. Step outside to your fenced-in yard with deck, complete with a hot tub, and a patio area perfect for hosting BBQs and outdoor gatherings all summer! Recent upgrades include a new hot water heater installed in 2023, central air added in 2021. Don't wait to make this charming condo yours today!!
Zillow last checked: 8 hours ago
Listing updated: July 08, 2024 at 01:00pm
Listed by:
Janine Wuschke 978-210-6204,
Keller Williams Realty 978-475-2111
Bought with:
Ivy Johnson
Chinatti Realty Group, Inc.
Source: MLS PIN,MLS#: 73246626
Facts & features
Interior
Bedrooms & bathrooms
- Bedrooms: 2
- Bathrooms: 1
- Full bathrooms: 1
Primary bedroom
- Features: Closet, Flooring - Hardwood
- Level: First
- Area: 154.13
- Dimensions: 13.5 x 11.42
Bedroom 2
- Features: Closet, Flooring - Hardwood
- Level: First
- Area: 107.15
- Dimensions: 11.58 x 9.25
Bathroom 1
- Features: Bathroom - Full, Flooring - Stone/Ceramic Tile
- Level: First
- Area: 39.07
- Dimensions: 4.83 x 8.08
Dining room
- Features: Flooring - Hardwood, Open Floorplan
- Level: First
- Area: 44.2
- Dimensions: 7.92 x 5.58
Kitchen
- Features: Flooring - Hardwood
- Level: First
- Area: 94.19
- Dimensions: 8.25 x 11.42
Living room
- Features: Flooring - Hardwood, Open Floorplan
- Level: First
- Area: 188.38
- Dimensions: 16.5 x 11.42
Heating
- Forced Air, Individual, Unit Control
Cooling
- Central Air, Individual, Unit Control
Appliances
- Included: Range, Dishwasher, Refrigerator, Washer, Dryer
- Laundry: Gas Dryer Hookup, Washer Hookup, In Basement, In Building
Features
- Flooring: Wood
- Has basement: Yes
- Has fireplace: No
Interior area
- Total structure area: 771
- Total interior livable area: 771 sqft
Property
Parking
- Total spaces: 1
- Parking features: Off Street, Assigned
- Uncovered spaces: 1
Features
- Patio & porch: Deck, Patio
- Exterior features: Deck, Patio, Hot Tub/Spa, Fenced Yard
- Has spa: Yes
- Spa features: Hot Tub/Spa
- Fencing: Fenced
Details
- Parcel number: W:20 P:09781 S:008,1435916
- Zoning: CD
Construction
Type & style
- Home type: Condo
- Property subtype: Condominium
Materials
- Frame
- Roof: Shingle
Condition
- Year built: 1947
- Major remodel year: 2018
Utilities & green energy
- Sewer: Public Sewer
- Water: Public
- Utilities for property: for Gas Range, for Gas Dryer
Community & neighborhood
Community
- Community features: Public Transportation, Shopping
Location
- Region: Boston
HOA & financial
HOA
- HOA fee: $250 monthly
- Services included: Water, Sewer, Insurance, Maintenance Structure, Maintenance Grounds
Price history
| Date | Event | Price |
|---|---|---|
| 7/8/2024 | Sold | $475,000+3.5%$616/sqft |
Source: MLS PIN #73246626 Report a problem | ||
| 6/11/2024 | Contingent | $459,000$595/sqft |
Source: MLS PIN #73246626 Report a problem | ||
| 6/4/2024 | Listed for sale | $459,000$595/sqft |
Source: MLS PIN #73246626 Report a problem | ||
Public tax history
| Year | Property taxes | Tax assessment |
|---|---|---|
| 2025 | $5,098 +18.5% | $440,200 +11.5% |
| 2024 | $4,303 +4.6% | $394,800 +3.1% |
| 2023 | $4,114 +3.6% | $383,100 +5% |
Find assessor info on the county website
Neighborhood: West Roxbury
Nearby schools
GreatSchools rating
- 5/10Kilmer K-8 SchoolGrades: PK-8Distance: 0.2 mi
- 5/10Lyndon K-8 SchoolGrades: PK-8Distance: 1 mi
Schools provided by the listing agent
- Elementary: Joyce Killmer
- Middle: Roxbury Latin S
- High: Catholic M
Source: MLS PIN. This data may not be complete. We recommend contacting the local school district to confirm school assignments for this home.
Get a cash offer in 3 minutes
Find out how much your home could sell for in as little as 3 minutes with a no-obligation cash offer.
Estimated market value$484,100
Get a cash offer in 3 minutes
Find out how much your home could sell for in as little as 3 minutes with a no-obligation cash offer.
Estimated market value
$484,100


