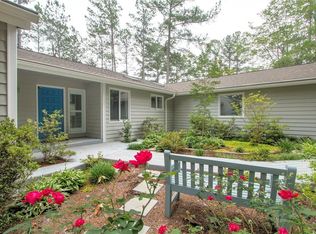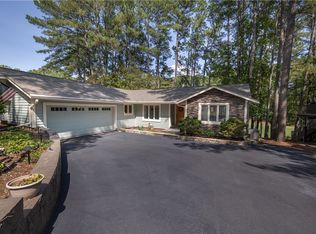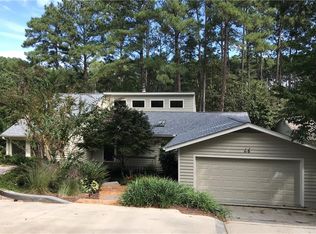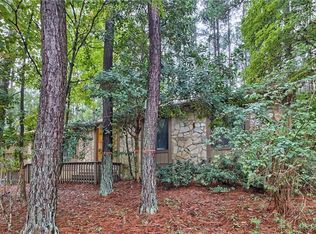Excellent value in this spacious golf course ranch-style home with walkout basement. This house is ready for you to add your special touches! Lots of windows throughout bathe this house in natural light. Main level includes a large living room with brick fireplace and hardwood floors. Room adjacent to the living room can be used as a 4th bedroom or office. Master bedroom on the main level has a solar tube for natural, indirect lighting. Master bath features a jetted tub and double vanity. Kitchen has breakfast nook with nice views of the fairway. Sunroom located conveniently off of the kitchen. Laundry is located on the main level. Tons of storage in home and garage (including a cedar closet for off season storage). Lower level is great for entertaining, and includes a wet bar. Separate guest bedrooms in the basement. Level driveway for easy transition into the garage. Small workshop, located on the basement level, has its own private entry with separate a/c unit. Expansive, low-maintenance composite deck. Maintained walk-way leading from front to back. Park-like grounds add to the charm. Don't miss out on this one!
This property is off market, which means it's not currently listed for sale or rent on Zillow. This may be different from what's available on other websites or public sources.



