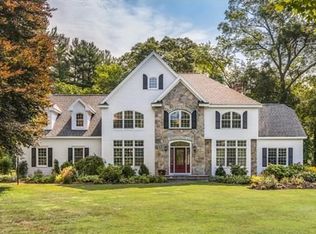Classic Hip Roof Colonial with Open Floor Plan, 9' Ceilings, Dentil Moldings, Hardwoods, Large Master w/Full Jacuzzi Bath and 2 Walk-in Closets, 2nd Floor Laundry, Formal Dining Room, Fireplaced Living Room, 1st Floor Study/Office, Eat-in Kitchen w/2 Dishwashers open to stone fireplaced familyroom,Skylit Bonus room over 2 car garage, Central Air. All this on a Mature Level Lot and only 30 minutes from Boston.
This property is off market, which means it's not currently listed for sale or rent on Zillow. This may be different from what's available on other websites or public sources.
