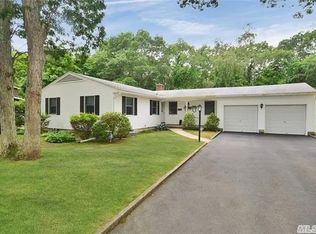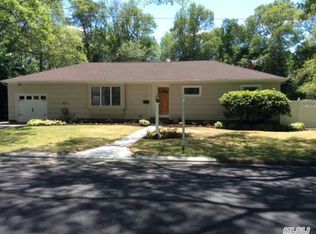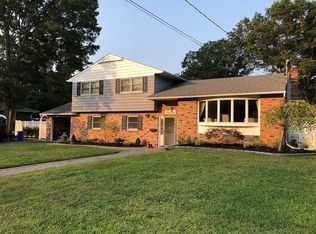Sold for $635,000
$635,000
42 Oxbow Road, Patchogue, NY 11772
4beds
2,300sqft
Single Family Residence, Residential
Built in 1960
0.34 Acres Lot
$723,800 Zestimate®
$276/sqft
$3,868 Estimated rent
Home value
$723,800
$673,000 - $774,000
$3,868/mo
Zestimate® history
Loading...
Owner options
Explore your selling options
What's special
Located in the desirable Democrat Hill area, this meticulously maintained, single-owner home is set on a spacious .34-acre fenced lot. Offering privacy and abundant outdoor and indoor features perfect for family living and entertaining. Enter the foyer to the living room with fireplace, dining room, eat in kitchen, den, office, full bath and primary bedroom on the 1st floor. 2nd floor has 3 additional bedrooms, walk in closet in hallway and full bath. Hardwood floors throughout the home and custom woodworking details add timeless elegance and warmth to every room. The full, partially finished basement offers a cozy built-in bar area and dedicated laundry room. There is a 1-car attached garage for convenience and storage. The backyard is designed for enjoyment, featuring an electrified gazebo for evening gatherings, electrified dollhouse, shed for storage, and deck overlooking the yard. With its quality construction, outdoor amenities, make this Democrat Hill gem home for your family., Additional information: Appearance:Excellent,Separate Hotwater Heater:no
Zillow last checked: 8 hours ago
Listing updated: January 28, 2025 at 09:12am
Listed by:
Joyce Roe,
Signature Premier Properties 631-567-0100,
Joyce Koesterer 631-567-0100,
Signature Premier Properties
Bought with:
Thomas G. Scaccia, 10401242446
Century 21 Parisi Realty
Source: OneKey® MLS,MLS#: L3588812
Facts & features
Interior
Bedrooms & bathrooms
- Bedrooms: 4
- Bathrooms: 2
- Full bathrooms: 2
Bedroom 1
- Description: 3 bedrooms, full bath
- Level: Second
Other
- Description: Foyer, Living Room with fireplace, dining room, eat in kitchen, office, den, Primary bedroom and full bath
- Level: First
Heating
- Oil, Baseboard, Forced Air
Cooling
- Wall/Window Unit(s)
Appliances
- Included: Dishwasher, Dryer, Microwave, Refrigerator, Washer
Features
- Eat-in Kitchen, Entrance Foyer, Master Downstairs, Formal Dining, Chandelier
- Flooring: Hardwood
- Windows: Blinds, Screens, Storm Window(s)
- Basement: Full,Partially Finished
- Attic: Full
- Number of fireplaces: 1
Interior area
- Total structure area: 2,300
- Total interior livable area: 2,300 sqft
Property
Parking
- Parking features: Attached, Garage Door Opener, Private
Features
- Levels: Two
- Patio & porch: Deck, Porch
- Exterior features: Mailbox, Private Roof, Private Entrance
- Fencing: Back Yard,Fenced,Partial
Lot
- Size: 0.34 Acres
- Dimensions: .34
- Features: Sprinklers In Front, Sprinklers In Rear, Near Public Transit, Near School, Near Shops, Level
Details
- Parcel number: 0204007000100002000
Construction
Type & style
- Home type: SingleFamily
- Architectural style: Exp Ranch
- Property subtype: Single Family Residence, Residential
Materials
- Cedar
Condition
- Year built: 1960
- Major remodel year: 2005
Utilities & green energy
- Sewer: Cesspool
- Water: Public
- Utilities for property: Trash Collection Public
Community & neighborhood
Location
- Region: Patchogue
- Subdivision: Brookside Park
Other
Other facts
- Listing agreement: Exclusive Right To Sell
Price history
| Date | Event | Price |
|---|---|---|
| 1/28/2025 | Sold | $635,000-5.9%$276/sqft |
Source: | ||
| 12/16/2024 | Pending sale | $675,000$293/sqft |
Source: | ||
| 11/3/2024 | Listed for sale | $675,000$293/sqft |
Source: | ||
Public tax history
| Year | Property taxes | Tax assessment |
|---|---|---|
| 2024 | -- | $3,000 |
| 2023 | -- | $3,000 |
| 2022 | -- | $3,000 |
Find assessor info on the county website
Neighborhood: 11772
Nearby schools
GreatSchools rating
- 6/10River Elementary SchoolGrades: PK-5Distance: 0.8 mi
- 4/10Saxton Middle SchoolGrades: 6-8Distance: 2 mi
- 5/10Patchogue Medford High SchoolGrades: 9-12Distance: 3.7 mi
Schools provided by the listing agent
- Elementary: River Elementary School
- Middle: Saxton Middle School
- High: Patchogue-Medford High School
Source: OneKey® MLS. This data may not be complete. We recommend contacting the local school district to confirm school assignments for this home.
Get a cash offer in 3 minutes
Find out how much your home could sell for in as little as 3 minutes with a no-obligation cash offer.
Estimated market value
$723,800


