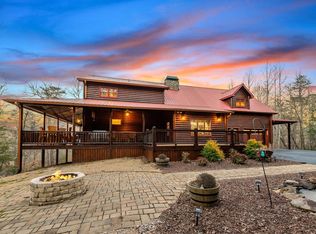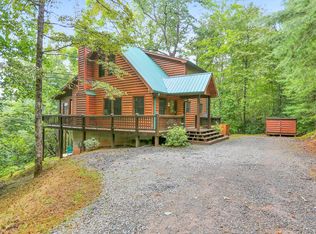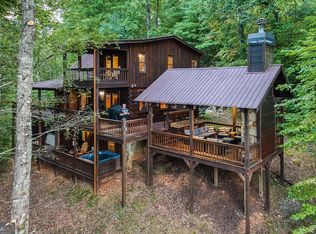Closed
$1,150,000
42 Overlook Rd #18, Blue Ridge, GA 30513
5beds
4,480sqft
Single Family Residence, Cabin
Built in 2005
2.52 Acres Lot
$1,164,400 Zestimate®
$257/sqft
$5,864 Estimated rent
Home value
$1,164,400
$1.06M - $1.29M
$5,864/mo
Zestimate® history
Loading...
Owner options
Explore your selling options
What's special
Experience True Mountain Living just minutes from Downtown Blue Ridge! This stunning 5 bedroom, 4.5 bath home will WOW you at every turn. From the peaceful setting upon entering the paved drive to the soothing sounds of the waterfall feature as you step upon the wrap around porch, this home will not disappoint. The main level boasts a beautiful open floor plan of Living, Dining and Kitchen area all with a floor to ceiling wood burning fireplace, gorgeous cabinetry and granite countertops. The master bedroom and ensuite is it's own spacious getaway with a gas log fireplace and sitting area with views right as you wake in the morning. The upper level offers a private living area, 3 bedrooms all of which hosts it's own creative loft and 2 full bathrooms along with a coffee bar and storage galore! The lower level is extremely charming with it's incredible great room with a fireplace, bar area, private wine/meditation room and a cozy 2nd master with an additional fireplace. The home is equipped with Zoned Duel Fuel, a whole house Generator, Simply safe alarm system and Starlink Internet. There is also the separate cottage with it's serene quarters for additional sleeping and privacy, 2 fire pits, one overlooking the water feature and the other overlooking the year around view and impeccable landscaping.
Zillow last checked: 8 hours ago
Listing updated: September 26, 2024 at 10:04am
Listed by:
Holly Nelson 706-455-7400,
Engel & Völkers North GA Mountains
Bought with:
Alma Green, 241180
Engel & Völkers North GA Mountains
Source: GAMLS,MLS#: 10211245
Facts & features
Interior
Bedrooms & bathrooms
- Bedrooms: 5
- Bathrooms: 5
- Full bathrooms: 4
- 1/2 bathrooms: 1
- Main level bathrooms: 1
- Main level bedrooms: 1
Dining room
- Features: Separate Room
Kitchen
- Features: Breakfast Bar, Country Kitchen, Pantry
Heating
- Central, Dual
Cooling
- Electric, Central Air
Appliances
- Included: Dryer, Washer, Dishwasher, Microwave, Oven, Refrigerator, Stainless Steel Appliance(s)
- Laundry: Laundry Closet
Features
- Vaulted Ceiling(s), High Ceilings, Beamed Ceilings, Other, Walk-In Closet(s), Master On Main Level
- Flooring: Hardwood, Tile, Carpet
- Basement: Finished,Full
- Number of fireplaces: 4
- Fireplace features: Basement, Family Room, Living Room, Master Bedroom, Other, Gas Log
- Common walls with other units/homes: No Common Walls
Interior area
- Total structure area: 4,480
- Total interior livable area: 4,480 sqft
- Finished area above ground: 3,200
- Finished area below ground: 1,280
Property
Parking
- Total spaces: 6
- Parking features: Garage
- Has garage: Yes
Features
- Levels: Three Or More
- Stories: 3
- Patio & porch: Deck, Porch
- Exterior features: Garden
- Has private pool: Yes
- Pool features: Pool/Spa Combo
- Has view: Yes
- View description: Mountain(s)
Lot
- Size: 2.52 Acres
- Features: Level, Private
Details
- Parcel number: 0053 81R
- Special conditions: Covenants/Restrictions
Construction
Type & style
- Home type: SingleFamily
- Architectural style: Country/Rustic,Craftsman
- Property subtype: Single Family Residence, Cabin
Materials
- Log, Stone
- Foundation: Slab
- Roof: Metal
Condition
- Resale
- New construction: No
- Year built: 2005
Utilities & green energy
- Electric: 220 Volts
- Sewer: Septic Tank
- Water: Public
- Utilities for property: Underground Utilities, High Speed Internet, Propane
Community & neighborhood
Security
- Security features: Smoke Detector(s)
Community
- Community features: None
Location
- Region: Blue Ridge
- Subdivision: Sugar Creek
HOA & financial
HOA
- Has HOA: No
- Services included: None
Other
Other facts
- Listing agreement: Exclusive Right To Sell
- Listing terms: 1031 Exchange,Cash,Conventional,FHA,VA Loan
Price history
| Date | Event | Price |
|---|---|---|
| 4/30/2024 | Sold | $1,150,000-3.4%$257/sqft |
Source: | ||
| 3/16/2024 | Pending sale | $1,190,900$266/sqft |
Source: | ||
| 1/18/2024 | Price change | $1,190,900-2.8%$266/sqft |
Source: | ||
| 10/6/2023 | Listed for sale | $1,225,000+145%$273/sqft |
Source: | ||
| 9/17/2020 | Listing removed | $499,900$112/sqft |
Source: RE/MAX Town & Country #297155 Report a problem | ||
Public tax history
Tax history is unavailable.
Neighborhood: 30513
Nearby schools
GreatSchools rating
- 4/10Blue Ridge Elementary SchoolGrades: PK-5Distance: 2.2 mi
- 7/10Fannin County Middle SchoolGrades: 6-8Distance: 3.5 mi
- 4/10Fannin County High SchoolGrades: 9-12Distance: 1.9 mi
Schools provided by the listing agent
- Elementary: Blue Ridge
- Middle: Fannin County
- High: Fannin County
Source: GAMLS. This data may not be complete. We recommend contacting the local school district to confirm school assignments for this home.
Get pre-qualified for a loan
At Zillow Home Loans, we can pre-qualify you in as little as 5 minutes with no impact to your credit score.An equal housing lender. NMLS #10287.
Sell with ease on Zillow
Get a Zillow Showcase℠ listing at no additional cost and you could sell for —faster.
$1,164,400
2% more+$23,288
With Zillow Showcase(estimated)$1,187,688


