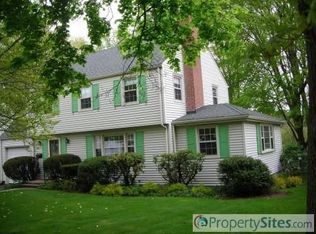Sold for $469,000
$469,000
42 Overbrook Road, West Hartford, CT 06107
3beds
1,824sqft
Single Family Residence
Built in 1953
0.37 Acres Lot
$497,800 Zestimate®
$257/sqft
$3,501 Estimated rent
Home value
$497,800
$448,000 - $553,000
$3,501/mo
Zestimate® history
Loading...
Owner options
Explore your selling options
What's special
Welcome home to 42 Overbrook Road! This charming Colonial is located just 3 minutes from Whole Foods and the shops and restaurants at Blue Back Square. Hardwood floors and abundant natural light fill this home with warmth and style, creating an inviting atmosphere throughout. The main level features a spacious, front-to-back living room complete with a cozy gas fireplace and built-in shelving and access to a back porch, perfect for relaxing or entertaining. Adjacent to the living area, the formal dining room offers the perfect space for hosting gatherings, while the kitchen features a breakfast bar and classic white cabinetry. From the kitchen, step out to a back deck overlooking the large backyard with plenty of room for play, gardening, or peaceful unwinding. Upstairs, discover three nice-sized bedrooms, each with ample closet space. The primary bedroom includes 2 closets including a walk-in, while the hallway full bath has been tastefully updated. The walkout lower level provides flexible space for a home office, rec room, or gym-whatever suits your needs. This home also features Central Air, Gas heating, and a one-car attached garage, plus an expanded driveway, making it easy to host family and friends. Don't miss it!
Zillow last checked: 8 hours ago
Listing updated: December 05, 2024 at 01:05pm
Listed by:
Suzanne Schumann Team,
Suzanne G. Schumann 860-778-6982,
William Raveis Real Estate 860-521-4311
Bought with:
Lisa Gillette, RES.0767344
Century 21 AllPoints Realty
Source: Smart MLS,MLS#: 24056847
Facts & features
Interior
Bedrooms & bathrooms
- Bedrooms: 3
- Bathrooms: 2
- Full bathrooms: 1
- 1/2 bathrooms: 1
Primary bedroom
- Features: Hardwood Floor
- Level: Upper
Bedroom
- Features: Hardwood Floor
- Level: Upper
Bedroom
- Features: Hardwood Floor
- Level: Upper
Bathroom
- Level: Main
Bathroom
- Features: Tile Floor
- Level: Upper
Dining room
- Features: Hardwood Floor
- Level: Main
Kitchen
- Features: Hardwood Floor
- Level: Main
Living room
- Features: Built-in Features, Gas Log Fireplace, Hardwood Floor
- Level: Main
Rec play room
- Features: Built-in Features
- Level: Lower
Heating
- Forced Air, Natural Gas
Cooling
- Central Air
Appliances
- Included: Oven/Range, Refrigerator, Dishwasher, Disposal, Washer, Dryer, Gas Water Heater, Water Heater
- Laundry: Lower Level
Features
- Basement: Full,Heated,Cooled,Partially Finished
- Attic: Storage,Walk-up
- Number of fireplaces: 1
Interior area
- Total structure area: 1,824
- Total interior livable area: 1,824 sqft
- Finished area above ground: 1,400
- Finished area below ground: 424
Property
Parking
- Total spaces: 1
- Parking features: Attached, Garage Door Opener
- Attached garage spaces: 1
Features
- Patio & porch: Deck
- Exterior features: Sidewalk
Lot
- Size: 0.37 Acres
- Features: Wooded
Details
- Parcel number: 1904560
- Zoning: R-10,R
Construction
Type & style
- Home type: SingleFamily
- Architectural style: Colonial
- Property subtype: Single Family Residence
Materials
- Vinyl Siding
- Foundation: Concrete Perimeter
- Roof: Asphalt
Condition
- New construction: No
- Year built: 1953
Utilities & green energy
- Sewer: Public Sewer
- Water: Public
Community & neighborhood
Location
- Region: West Hartford
Price history
| Date | Event | Price |
|---|---|---|
| 12/5/2024 | Sold | $469,000+10.4%$257/sqft |
Source: | ||
| 11/25/2024 | Listed for sale | $425,000$233/sqft |
Source: | ||
| 11/5/2024 | Pending sale | $425,000$233/sqft |
Source: | ||
| 10/31/2024 | Listed for sale | $425,000+34.9%$233/sqft |
Source: | ||
| 10/7/2014 | Sold | $315,000-4.3%$173/sqft |
Source: | ||
Public tax history
| Year | Property taxes | Tax assessment |
|---|---|---|
| 2025 | $8,968 +5.7% | $200,270 |
| 2024 | $8,481 +3.5% | $200,270 |
| 2023 | $8,195 +0.6% | $200,270 |
Find assessor info on the county website
Neighborhood: 06107
Nearby schools
GreatSchools rating
- 8/10Webster Hill SchoolGrades: PK-5Distance: 0.6 mi
- 6/10Sedgwick Middle SchoolGrades: 6-8Distance: 0.9 mi
- 9/10Conard High SchoolGrades: 9-12Distance: 1.3 mi
Schools provided by the listing agent
- Elementary: Webster Hill
- Middle: Sedgwick
- High: Conard
Source: Smart MLS. This data may not be complete. We recommend contacting the local school district to confirm school assignments for this home.

Get pre-qualified for a loan
At Zillow Home Loans, we can pre-qualify you in as little as 5 minutes with no impact to your credit score.An equal housing lender. NMLS #10287.
