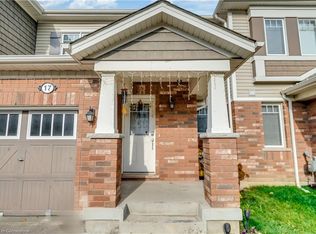Sold for $760,000 on 05/22/25
C$760,000
42 Outlook Ter, Kitchener, ON N2R 0K5
3beds
2,089sqft
Row/Townhouse, Residential
Built in 2016
2,534.51 Square Feet Lot
$-- Zestimate®
C$364/sqft
$-- Estimated rent
Home value
Not available
Estimated sales range
Not available
Not available
Loading...
Owner options
Explore your selling options
What's special
Welcome to 42 Outlook Terrace, located in the highly desirable Huron Park neighborhood! This stunning, Mattamy-built end-unit Freehold townhouse offers the perfect combination of style, space & convenience. Featuring 3 bedrooms, 1 den, 3 bathrooms, this home provides an abundance of living space. The main floor includes a generously sized office that can easily be converted into an additional bedroom to suit your needs. One of the standout features of this home is its carpet-free layout, with hardwood flooring throughout second level & laminate flooring on the third. The kitchen is a true highlight, boasting granite countertops, SS Appliances, sleek stylish backsplash, white cabinetry, huge walk-in pantry ensures plenty of storage space & a large bar island. The open-concept kitchen flows seamlessly into the family room, creating a comfortable & inviting space for relaxation. Adjacent is a dining area that is perfect for enjoying family meals. A walk-out to a spacious balcony extends the living area, offering the a spot to unwind, entertain, or simply enjoy the outdoors. On the main floor, you’ll find a convenient 2pc bathroom with quartz countertops. Upstairs, the master bedroom is a true retreat, featuring a walk-in closet & a luxurious ensuite that includes a jacuzzi bathtub & a glass shower. The other 2 bedrooms are generously sized & share a well-appointed 4pc bathroom, making this home ideal for growing families. This home also includes modern conveniences like a 240V, Level 2 electric vehicle charger & a double garage with a private double-wide driveway. The home’s location is unbeatable, with easy access to highways, local amenities & parks. Walking distance to to Top-Rated schools, Trails, restaurants & the newly built RBJ Schlegel Park. This home is updated in 2022 & is ready to move in. Don't miss your chance to view this stunning home—schedule your showing today!
Zillow last checked: 8 hours ago
Listing updated: August 21, 2025 at 12:10am
Listed by:
Anurag Sharma, Broker,
RE/MAX Twin City Realty Inc.
Source: ITSO,MLS®#: 40700705Originating MLS®#: Cornerstone Association of REALTORS®
Facts & features
Interior
Bedrooms & bathrooms
- Bedrooms: 3
- Bathrooms: 3
- Full bathrooms: 2
- 1/2 bathrooms: 1
Other
- Level: Third
Bedroom
- Level: Third
Bedroom
- Level: Third
Bathroom
- Features: 2-Piece
- Level: Second
Bathroom
- Features: 4-Piece
- Level: Third
Other
- Features: 4-Piece
- Level: Third
Den
- Level: Main
Dining room
- Level: Second
Family room
- Level: Second
Kitchen
- Level: Second
Laundry
- Level: Main
Living room
- Level: Second
Storage
- Level: Main
Heating
- Forced Air, Natural Gas
Cooling
- Central Air
Appliances
- Included: Water Heater, Dishwasher, Dryer, Gas Stove, Microwave, Range Hood, Refrigerator, Washer
- Laundry: Main Level
Features
- Auto Garage Door Remote(s)
- Windows: Window Coverings
- Basement: None
- Has fireplace: No
Interior area
- Total structure area: 2,089
- Total interior livable area: 2,089 sqft
- Finished area above ground: 2,089
Property
Parking
- Total spaces: 4
- Parking features: Attached Garage, Garage Door Opener, Asphalt, Private Drive Double Wide
- Attached garage spaces: 2
- Uncovered spaces: 2
Features
- Frontage type: East
- Frontage length: 30.54
Lot
- Size: 2,534 sqft
- Dimensions: 30.54 x 82.99
- Features: Urban, Highway Access, Park, Place of Worship, Playground Nearby, Public Parking, Public Transit, Quiet Area, Schools, Shopping Nearby, Trails
Details
- Parcel number: 227280886
- Zoning: R-6 604R, 606R, 612R
Construction
Type & style
- Home type: Townhouse
- Architectural style: 3 Storey
- Property subtype: Row/Townhouse, Residential
- Attached to another structure: Yes
Materials
- Brick, Vinyl Siding
- Foundation: Poured Concrete
- Roof: Asphalt Shing
Condition
- 6-15 Years
- New construction: No
- Year built: 2016
Utilities & green energy
- Sewer: Sewer (Municipal)
- Water: Municipal
Community & neighborhood
Security
- Security features: Carbon Monoxide Detector, Smoke Detector, Carbon Monoxide Detector(s), Smoke Detector(s)
Location
- Region: Kitchener
Price history
| Date | Event | Price |
|---|---|---|
| 5/22/2025 | Sold | C$760,000+1.3%C$364/sqft |
Source: ITSO #40700705 | ||
| 3/5/2025 | Listed for sale | C$750,000C$359/sqft |
Source: | ||
Public tax history
Tax history is unavailable.
Neighborhood: Rosenberg
Nearby schools
GreatSchools rating
No schools nearby
We couldn't find any schools near this home.


