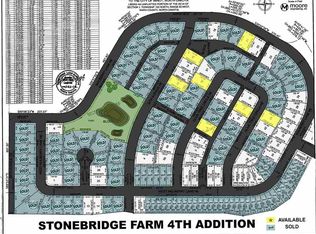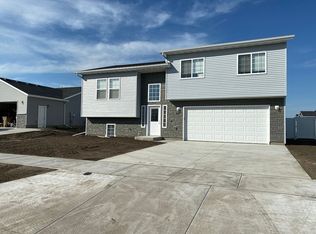Modern ranch-style home with over 1,500 square feet of main floor living in NE Minot. This home features 3 bedrooms, 2 bathrooms and plenty of living space. Open layout with huge living room to accommodate all your furniture and also has a electric fireplace. The kitchen boasts beautiful quartz countertops, stainless steel appliances and is open to the dining room which has a sliding glass door to patio! The large master bedroom features vaulted ceilings with a private bathroom & walk-in closet. Bedrooms 2 & 3 are both good sized and have a full bath between them. The 2 stall garage with floor drains in oversized and also heated. Outside the curb appeal is great with a front porch worth sitting on! A must see!!
This property is off market, which means it's not currently listed for sale or rent on Zillow. This may be different from what's available on other websites or public sources.


