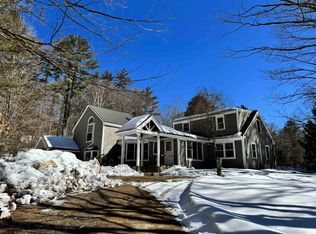Closed
Listed by:
Heather Johnson,
EXP Realty Phone:603-746-2207
Bought with: Coldwell Banker Realty Bedford NH
$594,900
42 Old Tilton Road, Canterbury, NH 03224
3beds
2,592sqft
Single Family Residence
Built in 2024
1.2 Acres Lot
$622,100 Zestimate®
$230/sqft
$3,693 Estimated rent
Home value
$622,100
$535,000 - $722,000
$3,693/mo
Zestimate® history
Loading...
Owner options
Explore your selling options
What's special
42 Old Tilton Rd, Canterbury. Located in close proximity to the elementary school, library and just minutes to 93 & the new exit 17 shopping center, this beautiful and large home is ready to go! The lower level offers a large mudroom as well as a family room, with another finished room that could be used for an office, craft room or anything else you can imagine. Head upstairs and you'll be greeted by a a large open concept area with neutral LVP flooring, and a large kitchen featuring soft-close cabinetry, pantry cabinet with pull-out drawers, and leathered granite counters with peninsula seating for 3. Flow from the kitchen into the dining/living room and over to the primary suite- featuring dual closets, transom windows and an ensuite bath with walk-in shower and double quartz vanity. On the other side of the home are the second and third bedrooms, complete with large double-door closets and a shared bath featuring quartz countered vanity with ample storage. For the handy person or hobbyist, this home also features a detached 2 stall garage with separate electric and workshop under, as well as a large two stall garage in the walkout basement. The lot is adorned with natural granite walls(actually sourced from the lot) and patio area off the back sliders. This home is truly a unique home in a sea of cookie-cutter new builds-with a perfect layout for entertaining. Could it be yours?
Zillow last checked: 8 hours ago
Listing updated: February 12, 2025 at 08:53am
Listed by:
Heather Johnson,
EXP Realty Phone:603-746-2207
Bought with:
Nicole Howley
Coldwell Banker Realty Bedford NH
Source: PrimeMLS,MLS#: 5023663
Facts & features
Interior
Bedrooms & bathrooms
- Bedrooms: 3
- Bathrooms: 2
- Full bathrooms: 2
Heating
- Hot Water
Cooling
- None
Appliances
- Included: Dishwasher, Refrigerator, Electric Stove, Water Heater off Boiler, Tankless Water Heater, Exhaust Fan
- Laundry: Laundry Hook-ups
Features
- Ceiling Fan(s), Kitchen/Dining, Living/Dining, Natural Light
- Flooring: Carpet, Vinyl Plank
- Basement: Finished,Walkout,Walk-Out Access
Interior area
- Total structure area: 3,240
- Total interior livable area: 2,592 sqft
- Finished area above ground: 1,620
- Finished area below ground: 972
Property
Parking
- Total spaces: 4
- Parking features: Gravel, Attached, Detached
- Garage spaces: 4
Features
- Levels: Two
- Stories: 2
Lot
- Size: 1.20 Acres
- Features: Sloped, Wooded
Details
- Additional structures: Outbuilding
- Zoning description: RES
Construction
Type & style
- Home type: SingleFamily
- Architectural style: Colonial
- Property subtype: Single Family Residence
Materials
- Wood Frame
- Foundation: Concrete
- Roof: Asphalt Shingle
Condition
- New construction: Yes
- Year built: 2024
Utilities & green energy
- Electric: Circuit Breakers
- Sewer: Septic Tank
- Utilities for property: Propane
Community & neighborhood
Location
- Region: Canterbury
Price history
| Date | Event | Price |
|---|---|---|
| 2/12/2025 | Sold | $594,900$230/sqft |
Source: | ||
| 12/3/2024 | Listed for sale | $594,900-4%$230/sqft |
Source: | ||
| 11/23/2024 | Listing removed | $3,500$1/sqft |
Source: Zillow Rentals Report a problem | ||
| 11/16/2024 | Price change | $3,500-16.7%$1/sqft |
Source: Zillow Rentals Report a problem | ||
| 10/29/2024 | Listed for rent | $4,200$2/sqft |
Source: Zillow Rentals Report a problem | ||
Public tax history
Tax history is unavailable.
Neighborhood: 03224
Nearby schools
GreatSchools rating
- 5/10Canterbury Elementary SchoolGrades: K-5Distance: 0.5 mi
- 8/10Belmont Middle SchoolGrades: 5-8Distance: 8.2 mi
- 3/10Belmont High SchoolGrades: 9-12Distance: 8.8 mi

Get pre-qualified for a loan
At Zillow Home Loans, we can pre-qualify you in as little as 5 minutes with no impact to your credit score.An equal housing lender. NMLS #10287.
