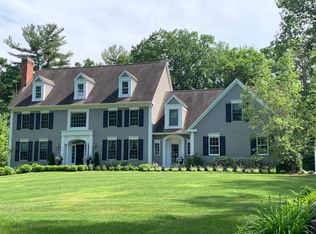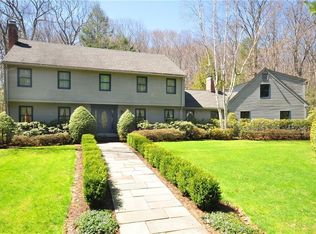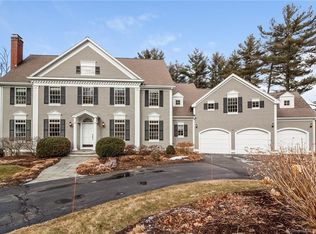Sold for $1,200,000 on 07/01/25
$1,200,000
42 Old Stone Crossing, Simsbury, CT 06092
4beds
6,060sqft
Single Family Residence
Built in 1996
1.16 Acres Lot
$1,230,800 Zestimate®
$198/sqft
$5,905 Estimated rent
Home value
$1,230,800
$1.12M - $1.35M
$5,905/mo
Zestimate® history
Loading...
Owner options
Explore your selling options
What's special
Welcome home to this picturesque colonial nestled on 1+ acres in one of Simsbury's premier neighborhoods. The gracious two-story foyer welcomes you to an elegant dining room with butler's pantry and living room w/gas fireplace. Thoughtfully designed for everyday living, the granite and stainless kitchen with center island and walk-in pantry opens to the stunning family room featuring 2-story windows and floor to ceiling stone fireplace. Retreat to the study which overlooks pool and backyard. A double staircase leads to the 2nd floor which continues to impress. A sun-filled primary suite featuring a tray ceiling, fireplace, walk-in closet and a luxurious updated bath complete w/double sinks, jet tub, tile shower and water closet. Three spacious bedrooms, one with an ensuite bath and two w/ a jack & jill bathroom along with a bonus room and laundry room complement this beautiful home. Step down to the LL w/large game room, home theatre area and a staircase to the garage. Entertain family and friends on the expansive bluestone patio or poolside. Pride of ownership is evident with many recent updates including new lighting, exterior and interior repainting, new appliances and carpeting, EV charging station, new fence and extensive work to the exterior hardscaping. Situated on a quiet cul-de-sac this meticulous home is located in an award-winning community close to RT 44 and within a short commute to Hartford, Farmington and Bradley Int'l airport.
Zillow last checked: 8 hours ago
Listing updated: July 01, 2025 at 01:03pm
Listed by:
Sheila Gschwind 860-508-6602,
Berkshire Hathaway NE Prop. 860-658-1981
Bought with:
Fern Fitzgerald, RES.0774251
Berkshire Hathaway NE Prop.
Source: Smart MLS,MLS#: 24085806
Facts & features
Interior
Bedrooms & bathrooms
- Bedrooms: 4
- Bathrooms: 5
- Full bathrooms: 3
- 1/2 bathrooms: 2
Primary bedroom
- Features: High Ceilings, Fireplace, Full Bath, Stall Shower, Whirlpool Tub, Walk-In Closet(s)
- Level: Upper
- Area: 270 Square Feet
- Dimensions: 18 x 15
Bedroom
- Features: Jack & Jill Bath, Walk-In Closet(s), Wall/Wall Carpet, Tub w/Shower
- Level: Upper
- Area: 224 Square Feet
- Dimensions: 16 x 14
Bedroom
- Features: Full Bath, Walk-In Closet(s), Wall/Wall Carpet, Tub w/Shower
- Level: Upper
- Area: 117 Square Feet
- Dimensions: 13 x 9
Bedroom
- Features: Jack & Jill Bath, Wall/Wall Carpet
- Level: Upper
- Area: 368 Square Feet
- Dimensions: 23 x 16
Dining room
- Features: Dry Bar, Hardwood Floor
- Level: Main
- Area: 208 Square Feet
- Dimensions: 13 x 16
Family room
- Features: 2 Story Window(s), Cathedral Ceiling(s), Fireplace, Hardwood Floor
- Level: Main
- Area: 396 Square Feet
- Dimensions: 18 x 22
Kitchen
- Features: Built-in Features, Granite Counters, Dining Area, Kitchen Island, Pantry, Hardwood Floor
- Level: Main
- Area: 450 Square Feet
- Dimensions: 18 x 25
Living room
- Features: Fireplace, Hardwood Floor
- Level: Main
- Area: 288 Square Feet
- Dimensions: 16 x 18
Other
- Features: Wall/Wall Carpet
- Level: Upper
- Area: 513 Square Feet
- Dimensions: 19 x 27
Rec play room
- Features: Wall/Wall Carpet
- Level: Lower
- Area: 1225 Square Feet
- Dimensions: 25 x 49
Study
- Features: High Ceilings, Built-in Features, Hardwood Floor
- Level: Main
- Area: 210 Square Feet
- Dimensions: 14 x 15
Heating
- Forced Air, Natural Gas
Cooling
- Central Air
Appliances
- Included: Gas Cooktop, Oven, Microwave, Refrigerator, Dishwasher, Disposal, Washer, Dryer, Gas Water Heater, Water Heater
- Laundry: Upper Level, Mud Room
Features
- Central Vacuum, Entrance Foyer
- Basement: Full,Partially Finished
- Attic: Pull Down Stairs
- Number of fireplaces: 3
Interior area
- Total structure area: 6,060
- Total interior livable area: 6,060 sqft
- Finished area above ground: 4,930
- Finished area below ground: 1,130
Property
Parking
- Total spaces: 3
- Parking features: Attached, Garage Door Opener
- Attached garage spaces: 3
Features
- Patio & porch: Porch, Patio
- Exterior features: Underground Sprinkler
- Has private pool: Yes
- Pool features: Heated, In Ground
- Fencing: Partial
Lot
- Size: 1.16 Acres
- Features: Subdivided, Few Trees, Cul-De-Sac
Details
- Additional structures: Shed(s)
- Parcel number: 697326
- Zoning: R-40
Construction
Type & style
- Home type: SingleFamily
- Architectural style: Colonial
- Property subtype: Single Family Residence
Materials
- Clapboard
- Foundation: Concrete Perimeter
- Roof: Asphalt
Condition
- New construction: No
- Year built: 1996
Utilities & green energy
- Sewer: Septic Tank
- Water: Well
- Utilities for property: Underground Utilities, Cable Available
Community & neighborhood
Community
- Community features: Golf, Health Club, Medical Facilities, Private School(s), Public Rec Facilities
Location
- Region: West Simsbury
- Subdivision: West Simsbury
Price history
| Date | Event | Price |
|---|---|---|
| 7/1/2025 | Sold | $1,200,000+9.1%$198/sqft |
Source: | ||
| 4/19/2025 | Contingent | $1,100,000$182/sqft |
Source: | ||
| 4/14/2025 | Listed for sale | $1,100,000+7.8%$182/sqft |
Source: | ||
| 5/3/2024 | Sold | $1,020,000+9.7%$168/sqft |
Source: | ||
| 3/12/2024 | Pending sale | $929,900$153/sqft |
Source: | ||
Public tax history
| Year | Property taxes | Tax assessment |
|---|---|---|
| 2025 | $25,103 +2.6% | $734,860 |
| 2024 | $24,478 +4.7% | $734,860 |
| 2023 | $23,383 +12.9% | $734,860 +37% |
Find assessor info on the county website
Neighborhood: West Simsbury
Nearby schools
GreatSchools rating
- 8/10Tootin' Hills SchoolGrades: K-6Distance: 2.1 mi
- 7/10Henry James Memorial SchoolGrades: 7-8Distance: 4.7 mi
- 10/10Simsbury High SchoolGrades: 9-12Distance: 3.8 mi
Schools provided by the listing agent
- Elementary: Tootin' Hills
- Middle: Henry James
- High: Simsbury
Source: Smart MLS. This data may not be complete. We recommend contacting the local school district to confirm school assignments for this home.

Get pre-qualified for a loan
At Zillow Home Loans, we can pre-qualify you in as little as 5 minutes with no impact to your credit score.An equal housing lender. NMLS #10287.
Sell for more on Zillow
Get a free Zillow Showcase℠ listing and you could sell for .
$1,230,800
2% more+ $24,616
With Zillow Showcase(estimated)
$1,255,416

