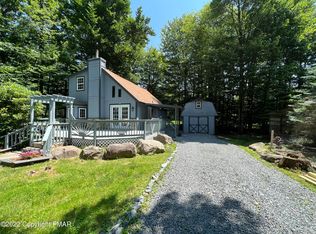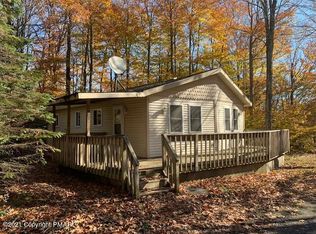Sold for $205,000 on 04/06/23
$205,000
42 Old Post Rd, Tobyhanna, PA 18466
3beds
1,390sqft
Single Family Residence
Built in 1988
0.46 Acres Lot
$254,700 Zestimate®
$147/sqft
$2,037 Estimated rent
Home value
$254,700
$239,000 - $273,000
$2,037/mo
Zestimate® history
Loading...
Owner options
Explore your selling options
What's special
If you are looking for an updated contemporary, chalet style home this is it. This can be your primary or vacation place. It has an open floor plan with the kitchen you've been looking for, with white cabinets, granite counter tops and a subway tile back splash. The adjoining dining area and living room have been updated with new, durable laminate flooring. There's a gas fireplace for warmth and double sliding doors that let the outside in. You'll notice high ceilings in the living room area that brighten up the home. Two bedrooms are on this level and a full bathroom with a flush mount light with bluetooth capability. Upstairs is a loft and the master bedroom with a half bathroom. Did I mention the added space above the garage? It's a great space for storage or a possible office. This home has 1.5 floors. It is located close to I80. Kalahari Resort and Water Park, Great Wolf Water Park, Cambel Back ski area, Lowes, and Walmart. Set up your appointment today.
Zillow last checked: 8 hours ago
Listing updated: March 03, 2025 at 05:25am
Listed by:
Bernadette Blackwood 570-242-0998,
Keller Williams Real Estate - Stroudsburg
Bought with:
Helen Ludwig, RS224631L
Keller Williams Real Estate - Stroudsburg
Source: PMAR,MLS#: PM-102627
Facts & features
Interior
Bedrooms & bathrooms
- Bedrooms: 3
- Bathrooms: 2
- Full bathrooms: 1
- 1/2 bathrooms: 1
Primary bedroom
- Description: Carpet
- Level: Main
- Area: 90
- Dimensions: 10 x 9
Bedroom 2
- Description: Carpet
- Level: Main
- Area: 78.57
- Dimensions: 9.7 x 8.1
Primary bathroom
- Description: Tile flooring
- Level: Second
- Area: 27.14
- Dimensions: 5.9 x 4.6
Bathroom 2
- Description: Tile
- Level: Main
- Area: 49
- Dimensions: 9.8 x 5
Dining room
- Description: Laminate flooring
- Level: Main
- Area: 113
- Dimensions: 11.3 x 10
Other
- Description: Tile
- Level: Main
- Area: 28
- Dimensions: 7 x 4
Kitchen
- Description: Tile
- Level: Main
- Area: 94
- Dimensions: 10 x 9.4
Living room
- Description: Laminate flooring
- Level: Main
- Area: 147.42
- Dimensions: 11.7 x 12.6
Loft
- Description: Carpet
- Level: Second
- Area: 161.46
- Dimensions: 13.8 x 11.7
Office
- Description: Space over garage
- Level: Second
- Area: 75.4
- Dimensions: 13 x 5.8
Other
- Description: Carpet
- Level: Second
- Area: 34.1
- Dimensions: 11 x 3.1
Heating
- Baseboard, Electric, Propane, Fireplace Insert
Cooling
- Ceiling Fan(s)
Appliances
- Included: Self Cleaning Oven, Electric Range, Refrigerator, Water Heater, Dishwasher
- Laundry: Electric Dryer Hookup, Washer Hookup
Features
- Eat-in Kitchen, Granite Counters, Cathedral Ceiling(s), Storage, Other
- Flooring: Carpet, Laminate, Tile
- Windows: Storm Window(s)
- Basement: Dirt Floor,Crawl Space
- Has fireplace: Yes
- Fireplace features: Living Room, Brick
- Common walls with other units/homes: No Common Walls
Interior area
- Total structure area: 1,465
- Total interior livable area: 1,390 sqft
- Finished area above ground: 1,390
- Finished area below ground: 0
Property
Parking
- Total spaces: 1
- Parking features: Garage - Attached
- Attached garage spaces: 1
Features
- Stories: 2
- Patio & porch: Deck
- Exterior features: Balcony
Lot
- Size: 0.46 Acres
- Features: Level, Wooded
Details
- Parcel number: 03.4A.2.49
- Zoning description: Residential
Construction
Type & style
- Home type: SingleFamily
- Architectural style: Chalet,Contemporary
- Property subtype: Single Family Residence
Materials
- Wood Siding
- Roof: Asphalt
Condition
- Year built: 1988
Utilities & green energy
- Electric: 200+ Amp Service, Circuit Breakers
- Sewer: Mound Septic, Septic Tank
- Water: Public
- Utilities for property: Cable Available
Community & neighborhood
Location
- Region: Tobyhanna
- Subdivision: Mushroom Farms
HOA & financial
HOA
- Has HOA: Yes
- HOA fee: $500 annually
Other
Other facts
- Listing terms: Cash,Conventional,FHA,USDA Loan
- Road surface type: Gravel, Unimproved
Price history
| Date | Event | Price |
|---|---|---|
| 8/20/2024 | Listing removed | -- |
Source: Zillow Rentals Report a problem | ||
| 8/17/2024 | Listed for rent | $1,900$1/sqft |
Source: Zillow Rentals Report a problem | ||
| 1/4/2024 | Listing removed | -- |
Source: Zillow Rentals Report a problem | ||
| 12/21/2023 | Listed for rent | $1,900$1/sqft |
Source: Zillow Rentals Report a problem | ||
| 4/10/2023 | Listing removed | -- |
Source: Zillow Rentals Report a problem | ||
Public tax history
| Year | Property taxes | Tax assessment |
|---|---|---|
| 2025 | $2,731 +8.2% | $84,820 |
| 2024 | $2,525 +7.6% | $84,820 |
| 2023 | $2,348 +2.1% | $84,820 |
Find assessor info on the county website
Neighborhood: 18466
Nearby schools
GreatSchools rating
- NAClear Run El CenterGrades: K-2Distance: 1.7 mi
- 7/10Pocono Mountain East Junior High SchoolGrades: 7-8Distance: 3.5 mi
- 9/10Pocono Mountain East High SchoolGrades: 9-12Distance: 3.3 mi

Get pre-qualified for a loan
At Zillow Home Loans, we can pre-qualify you in as little as 5 minutes with no impact to your credit score.An equal housing lender. NMLS #10287.
Sell for more on Zillow
Get a free Zillow Showcase℠ listing and you could sell for .
$254,700
2% more+ $5,094
With Zillow Showcase(estimated)
$259,794
