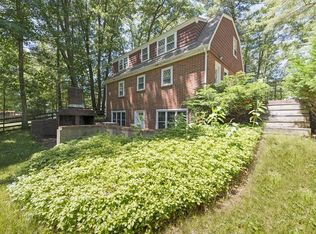Sold for $809,000 on 07/18/25
$809,000
42 Old Jacobs Rd, Georgetown, MA 01833
3beds
2,313sqft
Single Family Residence
Built in 1962
0.35 Acres Lot
$808,200 Zestimate®
$350/sqft
$3,567 Estimated rent
Home value
$808,200
$735,000 - $881,000
$3,567/mo
Zestimate® history
Loading...
Owner options
Explore your selling options
What's special
Tucked away on a peaceful dead-end street at the Groveland line, this charming home blends classic character with modern updates. Major renovations completed in the early-mid 2000's include a stylish, modern kitchen with semi-custom Mouser cabinetry, SS appliances, newer windows that fill the home with natural light, and other thoughtful upgrades that ensure comfort and peace of mind. Gleaming hardwood floors flow throughout the first and second levels, adding warmth and continuity to the home’s inviting layout. The finished walk-out basement offers flexible bonus space—perfect for a family room, home office, or guest suite. Outside, the home sits on a generously sized lot, ideal for entertaining, play, or quiet evenings in your backyard oasis. Established garden beds offer the perfect opportunity for green thumbs or those just getting started. Central air, new septic and access to Groveland Rail Trail. See the feature sheet for details. Start your next journey in bucolic Georgetown.
Zillow last checked: 8 hours ago
Listing updated: July 18, 2025 at 03:23pm
Listed by:
Tamara Schofield 978-352-0147,
Realty ONE Group Nest 978-655-1385
Bought with:
Mark Dickinson
Realty One Group Nest
Source: MLS PIN,MLS#: 73363966
Facts & features
Interior
Bedrooms & bathrooms
- Bedrooms: 3
- Bathrooms: 2
- Full bathrooms: 2
- Main level bathrooms: 1
Primary bedroom
- Features: Walk-In Closet(s), Flooring - Hardwood, Recessed Lighting
- Level: Second
- Area: 283.81
- Dimensions: 14.25 x 19.92
Bedroom 2
- Features: Closet, Flooring - Hardwood, Recessed Lighting
- Level: Second
- Area: 128.42
- Dimensions: 11.5 x 11.17
Bedroom 3
- Features: Closet, Flooring - Hardwood
- Level: First
- Area: 219.08
- Dimensions: 11 x 19.92
Primary bathroom
- Features: No
Bathroom 1
- Features: Bathroom - Full, Bathroom - Tiled With Shower Stall, Closet - Linen, Flooring - Stone/Ceramic Tile, Recessed Lighting, Wainscoting, Lighting - Sconce, Pedestal Sink
- Level: Main,First
- Area: 58.75
- Dimensions: 7.83 x 7.5
Bathroom 2
- Features: Bathroom - Full, Bathroom - With Tub & Shower, Flooring - Stone/Ceramic Tile, Countertops - Stone/Granite/Solid, Lighting - Overhead
- Level: Second
- Area: 59.4
- Dimensions: 7.83 x 7.58
Dining room
- Features: Flooring - Hardwood, Crown Molding
- Level: Main,First
- Area: 135.1
- Dimensions: 11.83 x 11.42
Family room
- Features: Flooring - Vinyl, Recessed Lighting
- Level: Basement
Kitchen
- Features: Flooring - Hardwood, Pantry, Countertops - Stone/Granite/Solid, Kitchen Island, Exterior Access, Recessed Lighting, Stainless Steel Appliances, Storage, Gas Stove, Lighting - Pendant, Crown Molding, Breezeway
- Level: Main,First
- Area: 125.63
- Dimensions: 11.25 x 11.17
Living room
- Features: Flooring - Hardwood, Recessed Lighting, Crown Molding
- Level: Main,First
- Area: 173.15
- Dimensions: 15.17 x 11.42
Heating
- Forced Air, Natural Gas
Cooling
- Central Air
Appliances
- Laundry: In Basement
Features
- Flooring: Hardwood, Vinyl / VCT
- Basement: Full,Finished,Bulkhead
- Number of fireplaces: 1
- Fireplace features: Living Room
Interior area
- Total structure area: 2,313
- Total interior livable area: 2,313 sqft
- Finished area above ground: 1,683
- Finished area below ground: 630
Property
Parking
- Total spaces: 2
- Parking features: Paved Drive, Off Street
- Uncovered spaces: 2
Accessibility
- Accessibility features: No
Features
- Patio & porch: Porch, Screened, Patio
- Exterior features: Porch, Porch - Screened, Patio, Garden
- Waterfront features: Lake/Pond, 1 to 2 Mile To Beach, Beach Ownership(Public)
Lot
- Size: 0.35 Acres
- Features: Cleared
Details
- Parcel number: M:0007B B:00000 L:00030,1891325
- Zoning: RES
Construction
Type & style
- Home type: SingleFamily
- Architectural style: Cape
- Property subtype: Single Family Residence
Materials
- Foundation: Concrete Perimeter
- Roof: Asphalt/Composition Shingles
Condition
- Year built: 1962
Utilities & green energy
- Sewer: Private Sewer
- Water: Public
- Utilities for property: for Gas Range
Community & neighborhood
Community
- Community features: Park, Stable(s), Golf, Laundromat, House of Worship, Public School
Location
- Region: Georgetown
Price history
| Date | Event | Price |
|---|---|---|
| 7/18/2025 | Sold | $809,000+14.8%$350/sqft |
Source: MLS PIN #73363966 | ||
| 4/30/2025 | Contingent | $705,000$305/sqft |
Source: MLS PIN #73363966 | ||
| 4/24/2025 | Listed for sale | $705,000+143.1%$305/sqft |
Source: MLS PIN #73363966 | ||
| 11/14/2022 | Sold | $290,000+51.8%$125/sqft |
Source: Public Record | ||
| 10/26/1999 | Sold | $191,000$83/sqft |
Source: Public Record | ||
Public tax history
| Year | Property taxes | Tax assessment |
|---|---|---|
| 2025 | $6,467 +8.4% | $584,700 +23% |
| 2024 | $5,968 +0.8% | $475,500 +4.3% |
| 2023 | $5,920 | $456,100 |
Find assessor info on the county website
Neighborhood: 01833
Nearby schools
GreatSchools rating
- 5/10Penn Brook Elementary SchoolGrades: K-6Distance: 1.9 mi
- 3/10Georgetown Middle SchoolGrades: 7-8Distance: 1.2 mi
- 7/10Georgetown Middle/High SchoolGrades: 9-12Distance: 1.2 mi
Get a cash offer in 3 minutes
Find out how much your home could sell for in as little as 3 minutes with a no-obligation cash offer.
Estimated market value
$808,200
Get a cash offer in 3 minutes
Find out how much your home could sell for in as little as 3 minutes with a no-obligation cash offer.
Estimated market value
$808,200
