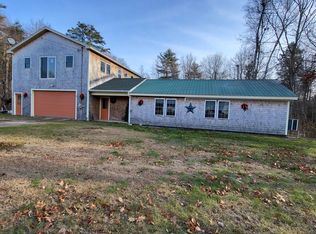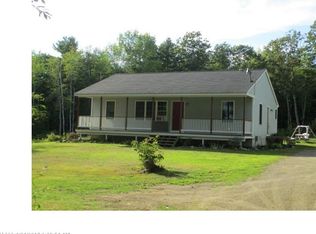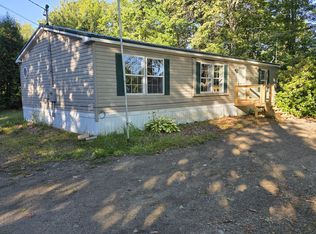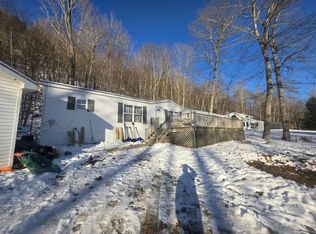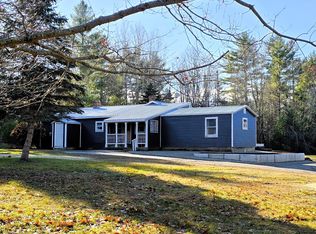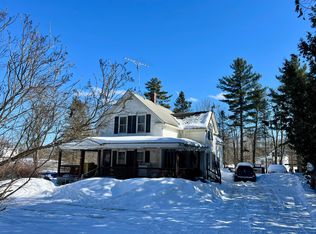This inviting three-bedroom, two-bath home is set on two private acres and offers generous living space throughout. Highlights include a step-down kitchen and family room warmed by a wood stove, a spacious dining room, and a large living room ideal for gatherings. The primary bedroom is nicely sized and features access to a charming screened-in porch overlooking the backyard—perfect for relaxing and enjoying the outdoors. An outbuilding provides additional storage and completes this inviting property.
Pending
$260,000
42 Old County Road, Waldo, ME 04915
3beds
2,080sqft
Est.:
Mobile Home
Built in 2002
2 Acres Lot
$257,800 Zestimate®
$125/sqft
$-- HOA
What's special
Overlooking the backyardCharming screened-in porchStep-down kitchenOutbuilding provides additional storageGenerous living space throughoutSpacious dining room
- 38 days |
- 262 |
- 16 |
Zillow last checked: 8 hours ago
Listing updated: February 02, 2026 at 10:00am
Listed by:
Lone Pine Real Estate Company info@lonepinere.com
Source: Maine Listings,MLS#: 1650007
Facts & features
Interior
Bedrooms & bathrooms
- Bedrooms: 3
- Bathrooms: 2
- Full bathrooms: 2
Primary bedroom
- Level: First
Bedroom 1
- Level: First
Bedroom 2
- Level: First
Dining room
- Level: First
Family room
- Level: First
Kitchen
- Level: First
Laundry
- Level: First
Living room
- Level: First
Sunroom
- Level: First
Heating
- Forced Air
Cooling
- None
Features
- Flooring: Carpet, Laminate
- Number of fireplaces: 2
Interior area
- Total structure area: 2,080
- Total interior livable area: 2,080 sqft
- Finished area above ground: 2,080
- Finished area below ground: 0
Video & virtual tour
Property
Features
- Patio & porch: Screened
- Has view: Yes
- View description: Fields, Trees/Woods
Lot
- Size: 2 Acres
Details
- Additional structures: Outbuilding, Shed(s)
- Zoning: Unknown
Construction
Type & style
- Home type: MobileManufactured
- Architectural style: Other
- Property subtype: Mobile Home
Materials
- Roof: Shingle
Condition
- Year built: 2002
Utilities & green energy
- Electric: Circuit Breakers, Generator Hookup
- Sewer: Private Sewer
- Water: Private
- Utilities for property: Utilities On
Community & HOA
Location
- Region: Waldo
Financial & listing details
- Price per square foot: $125/sqft
- Annual tax amount: $1,716
- Date on market: 1/21/2026
- Body type: Double Wide
Estimated market value
$257,800
$245,000 - $271,000
$2,232/mo
Price history
Price history
| Date | Event | Price |
|---|---|---|
| 2/2/2026 | Pending sale | $260,000$125/sqft |
Source: | ||
| 1/21/2026 | Listed for sale | $260,000+89.8%$125/sqft |
Source: | ||
| 10/23/2019 | Sold | $137,000+1.5%$66/sqft |
Source: | ||
| 8/31/2019 | Listed for sale | $135,000$65/sqft |
Source: Advantage Real Estate #1423980 Report a problem | ||
| 7/27/2019 | Listing removed | $135,000$65/sqft |
Source: Advantage Real Estate #1423980 Report a problem | ||
| 7/10/2019 | Listed for sale | $135,000$65/sqft |
Source: Advantage Real Estate #1423980 Report a problem | ||
Public tax history
Public tax history
Tax history is unavailable.BuyAbility℠ payment
Est. payment
$1,575/mo
Principal & interest
$1341
Property taxes
$234
Climate risks
Neighborhood: 04915
Nearby schools
GreatSchools rating
- 1/10Morse Memorial SchoolGrades: PK-5Distance: 5.3 mi
- 2/10Mt View Middle SchoolGrades: 6-8Distance: 8.5 mi
- 4/10Mt View High SchoolGrades: 9-12Distance: 8.5 mi
