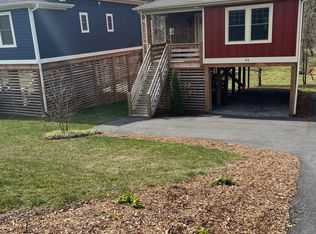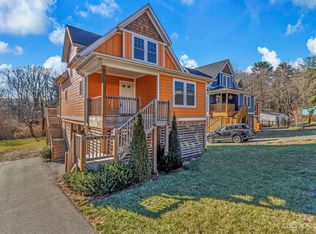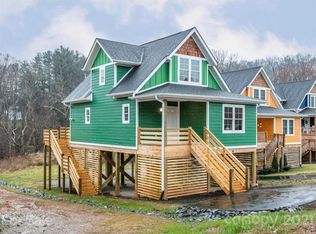Incredible new construction home on a level lot, just ten minutes from downtown Asheville and five minutes to West Asheville's Haywood Rd. This property abuts the Asheville City Parks and Recreation land--giving you the feel of being out in the country. The quality kitchen features granite counters and matching stainless appliances. The master suite features a custom barn door to the bath with granite and tile. Welcome home!
This property is off market, which means it's not currently listed for sale or rent on Zillow. This may be different from what's available on other websites or public sources.


