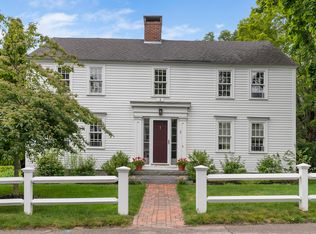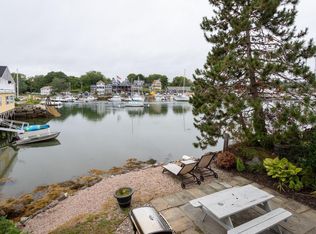Closed
Listed by:
Anne Erwin Real Estate,
Anne Erwin Sothebys International Rlty Call/text207-200-4282
Bought with: A Non PrimeMLS Agency
$1,125,000
42 Ocean Avenue, Kennebunkport, ME 04046
2beds
1,779sqft
Single Family Residence
Built in 1950
7,841 Square Feet Lot
$1,211,000 Zestimate®
$632/sqft
$2,693 Estimated rent
Home value
$1,211,000
$1.08M - $1.38M
$2,693/mo
Zestimate® history
Loading...
Owner options
Explore your selling options
What's special
Located in desirable Kennebunkport, this character filled 2 bedroom, 2 bath home is within walking distance to Dock Square. Imagine a place where you can easily stroll along the sidewalks to enjoy the lively downtown with its chic boutiques, unique shops, fine restaurants, art galleries, dockside scenery and local attractions, making daily life convenient and enjoyable. The first level of the home boasts a light filled, open living room and dining area with peeks of the Kennebunk River and a comfortable kitchen with a peninsula that offers extra workspace, storage and seating for family and friends. Just down the hall is a full bath and a first floor bedroom that opens out to the fenced rear yard and patio. The backyard is a great place for a summertime cookout or your gardening skills! Also on the first level is an integrated art gallery space that blends in seamlessly with the home and has its own entrance off a cozy covered front porch. The second floor offers a full bath, an airy, high ceilinged family room with wood flooring, large windows and access to a balcony and a generously sized primary bedroom with a walk in closet. The home includes a single car attached garage, paved driveway, and a full basement. Only 90 miles to Boston and 40 miles to Portland!
Zillow last checked: 8 hours ago
Listing updated: June 11, 2025 at 12:26pm
Listed by:
Anne Erwin Real Estate,
Anne Erwin Sothebys International Rlty Call/text207-200-4282
Bought with:
A non PrimeMLS member
A Non PrimeMLS Agency
Source: PrimeMLS,MLS#: 5036574
Facts & features
Interior
Bedrooms & bathrooms
- Bedrooms: 2
- Bathrooms: 2
- Full bathrooms: 2
Heating
- Oil, Hot Water
Cooling
- Other
Appliances
- Included: Dishwasher, Dryer, Range Hood, Refrigerator, Washer, Electric Stove
- Laundry: In Basement
Features
- Kitchen/Dining, Natural Light, Vaulted Ceiling(s)
- Flooring: Laminate, Vinyl, Wood
- Basement: Full,Sump Pump,Unfinished,Interior Entry
Interior area
- Total structure area: 2,745
- Total interior livable area: 1,779 sqft
- Finished area above ground: 1,779
- Finished area below ground: 0
Property
Parking
- Total spaces: 1
- Parking features: Paved, Off Street, Parking Spaces 3 - 5
- Garage spaces: 1
Features
- Levels: Two,Multi-Level
- Stories: 2
- Patio & porch: Patio, Covered Porch
- Exterior features: Balcony
- Has view: Yes
- View description: Water
- Has water view: Yes
- Water view: Water
- Body of water: Kennebunk River
Lot
- Size: 7,841 sqft
- Features: Landscaped, Level, Sidewalks
Details
- Parcel number: KENPM11B7L8
- Zoning description: VR
- Other equipment: Standby Generator
Construction
Type & style
- Home type: SingleFamily
- Property subtype: Single Family Residence
Materials
- Wood Frame, Clapboard Exterior
- Foundation: Block
- Roof: Shingle
Condition
- New construction: No
- Year built: 1950
Utilities & green energy
- Electric: Circuit Breakers
- Sewer: Public Sewer
- Utilities for property: Other
Community & neighborhood
Location
- Region: Kennebunkport
Other
Other facts
- Road surface type: Paved
Price history
| Date | Event | Price |
|---|---|---|
| 6/11/2025 | Pending sale | $1,389,500+23.5%$781/sqft |
Source: | ||
| 6/10/2025 | Sold | $1,125,000-19%$632/sqft |
Source: | ||
| 5/14/2025 | Contingent | $1,389,500$781/sqft |
Source: | ||
| 4/16/2025 | Listed for sale | $1,389,500$781/sqft |
Source: | ||
Public tax history
| Year | Property taxes | Tax assessment |
|---|---|---|
| 2024 | $3,327 | $532,300 |
| 2023 | $3,327 +4.9% | $532,300 +0.7% |
| 2022 | $3,172 -6.8% | $528,700 +49.2% |
Find assessor info on the county website
Neighborhood: 04046
Nearby schools
GreatSchools rating
- 9/10Kennebunkport Consolidated SchoolGrades: K-5Distance: 0.4 mi
- 10/10Middle School Of The KennebunksGrades: 6-8Distance: 6.2 mi
- 9/10Kennebunk High SchoolGrades: 9-12Distance: 4.5 mi

Get pre-qualified for a loan
At Zillow Home Loans, we can pre-qualify you in as little as 5 minutes with no impact to your credit score.An equal housing lender. NMLS #10287.
Sell for more on Zillow
Get a free Zillow Showcase℠ listing and you could sell for .
$1,211,000
2% more+ $24,220
With Zillow Showcase(estimated)
$1,235,220
